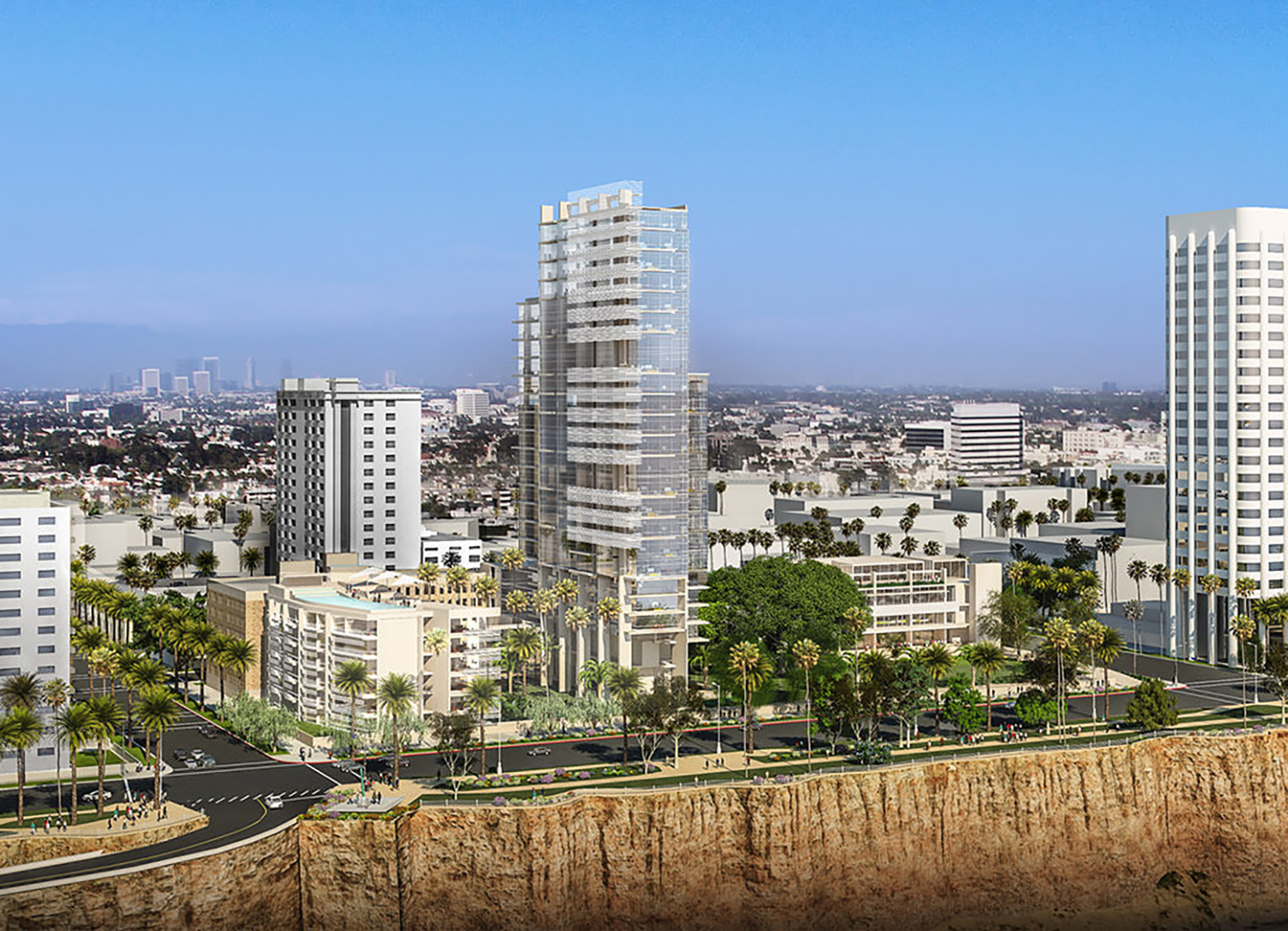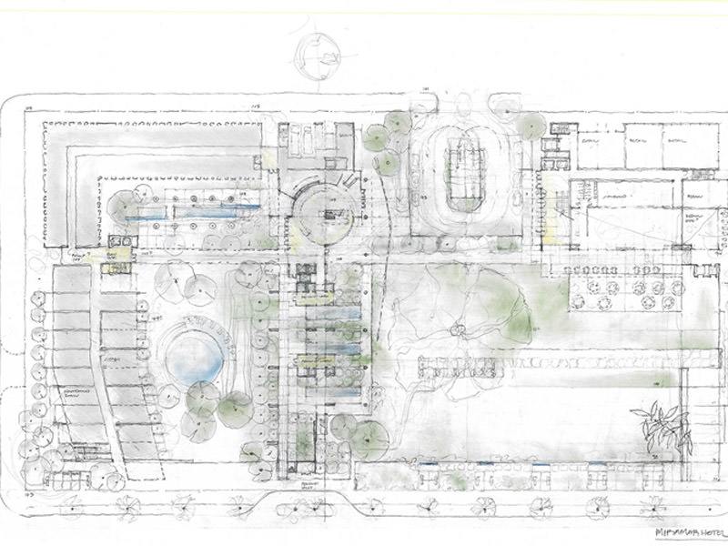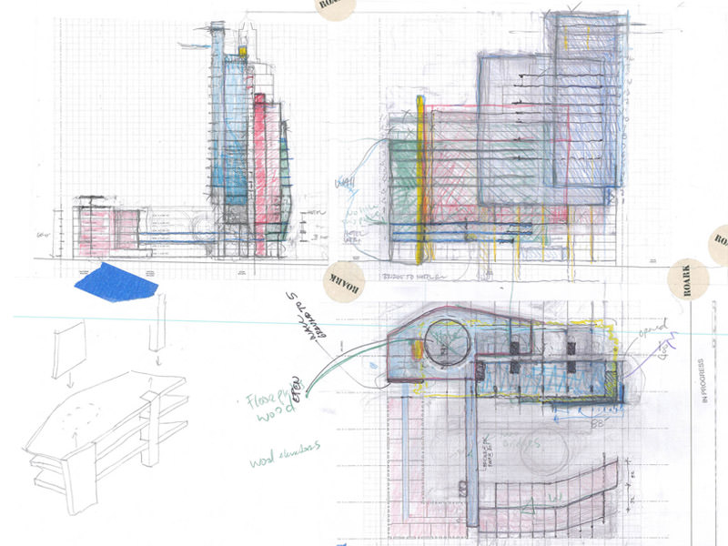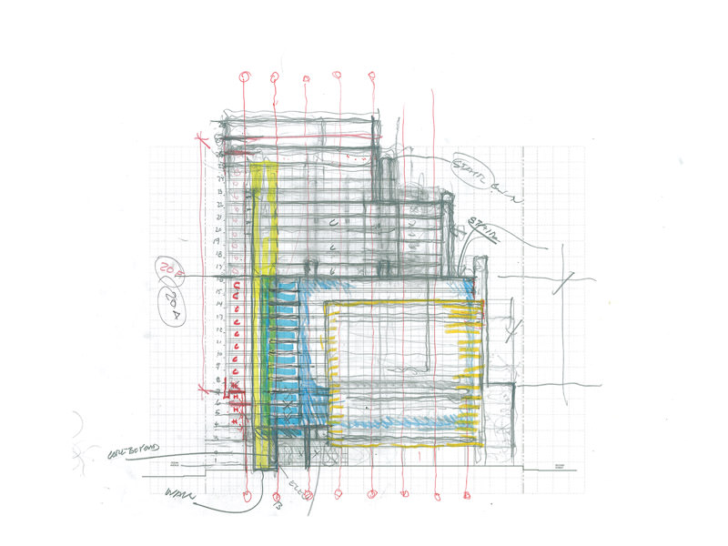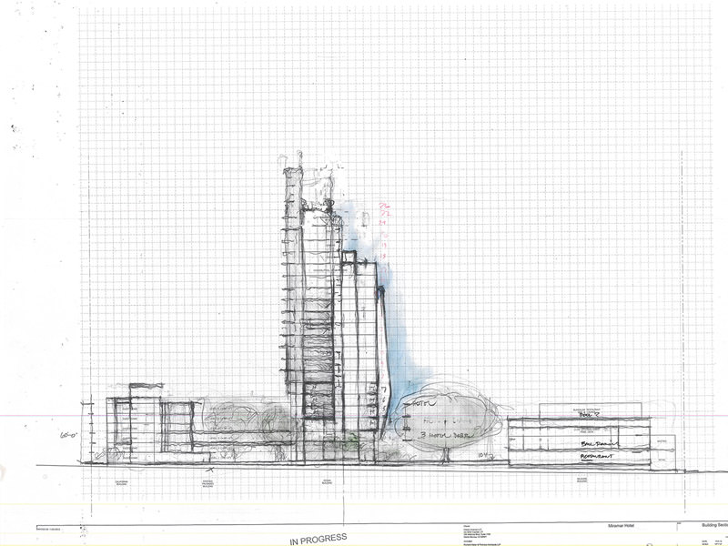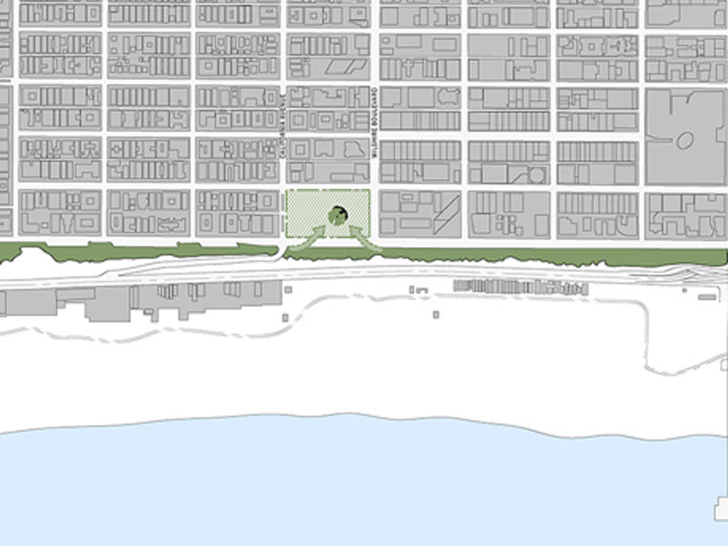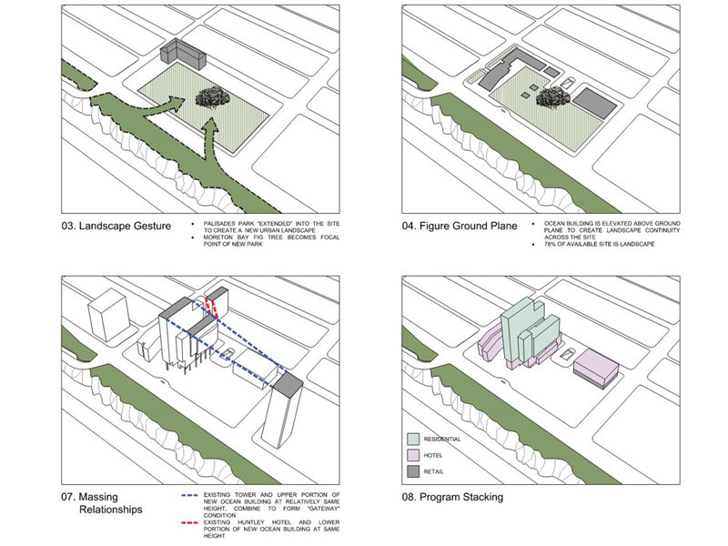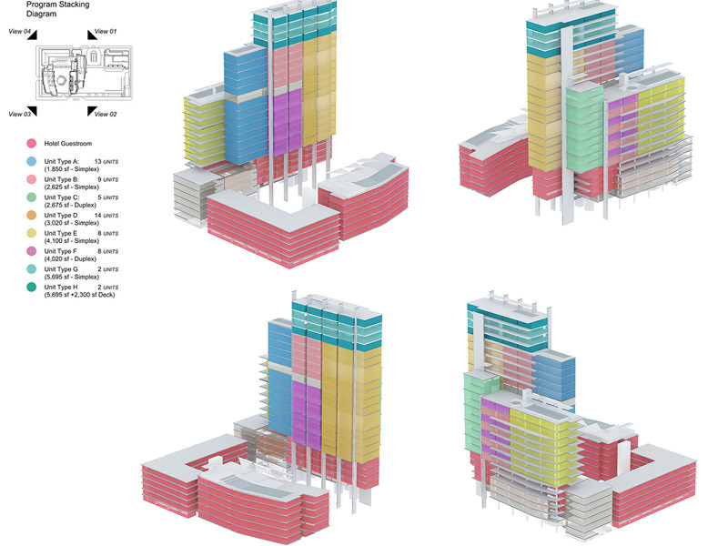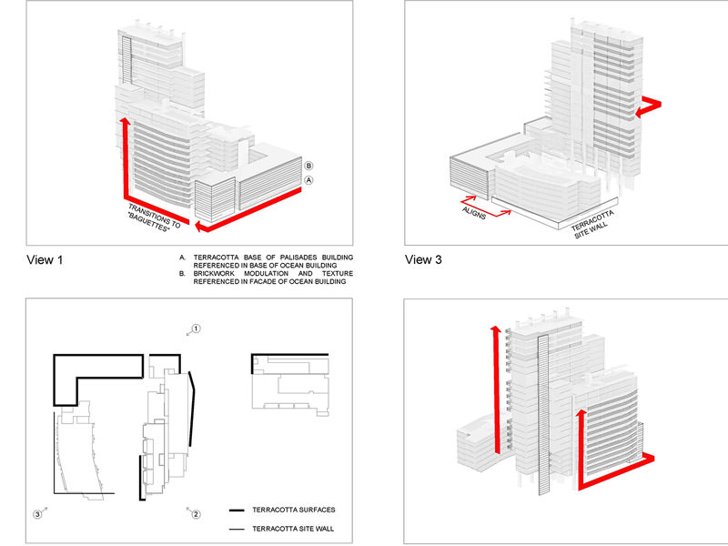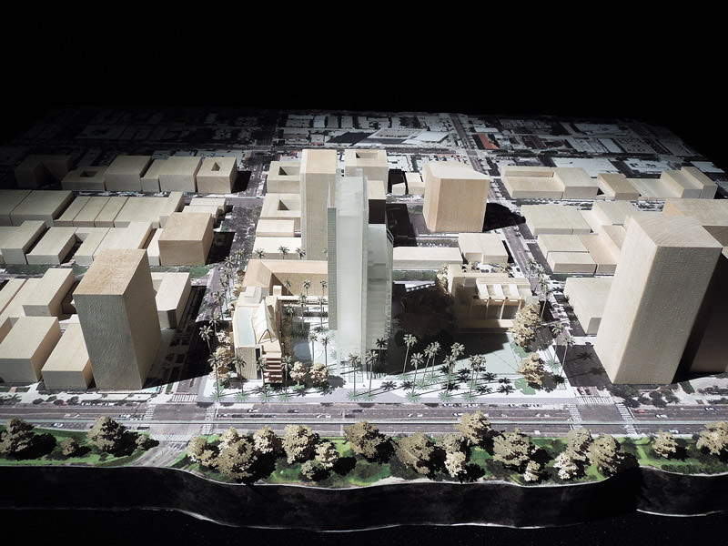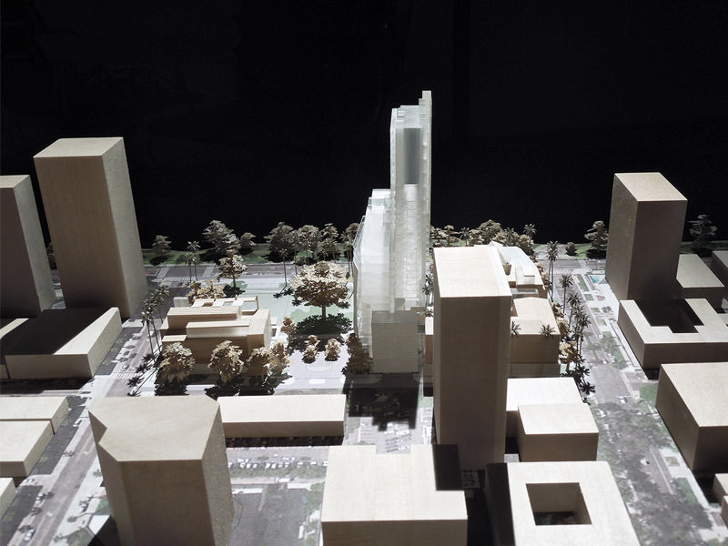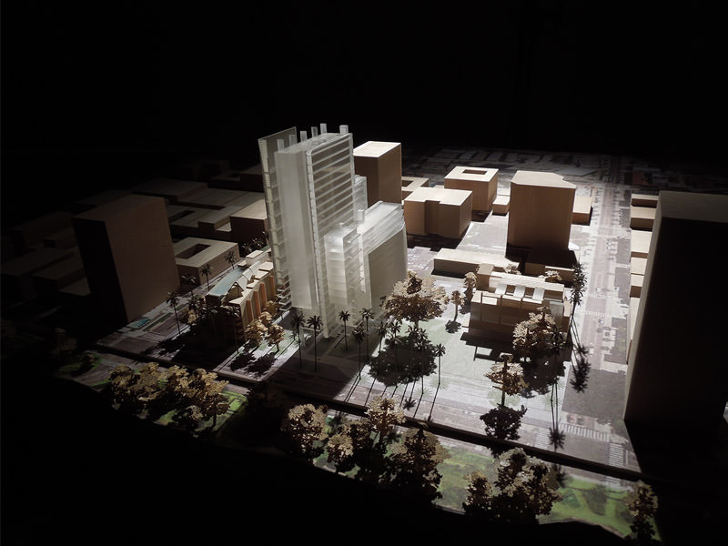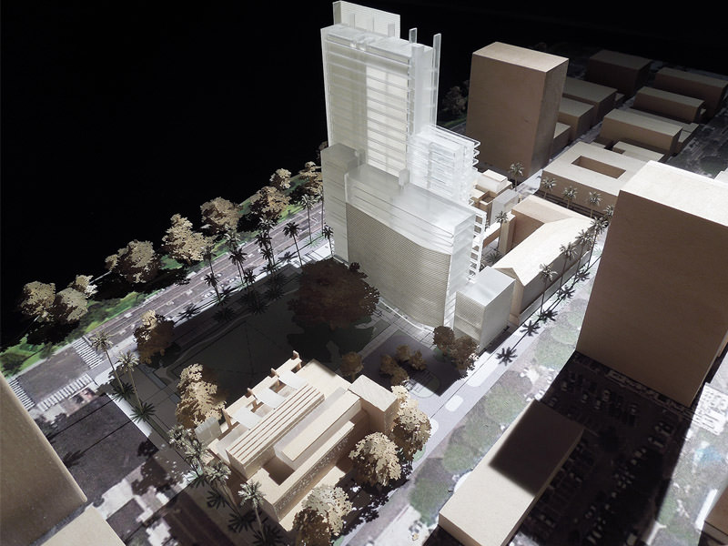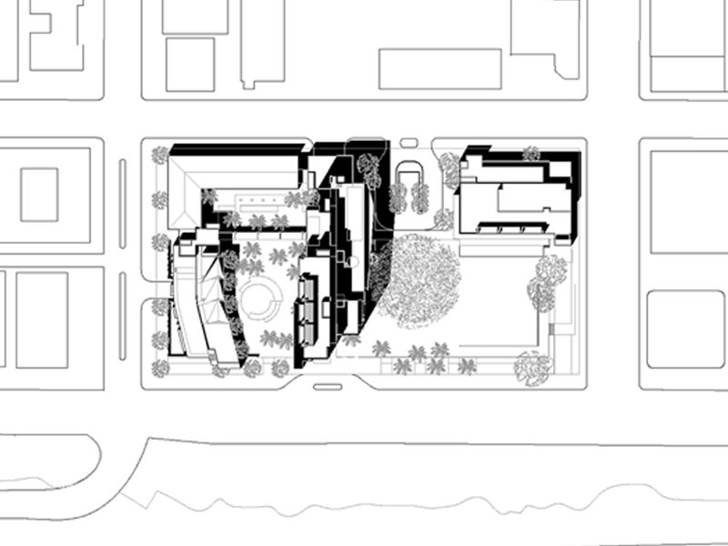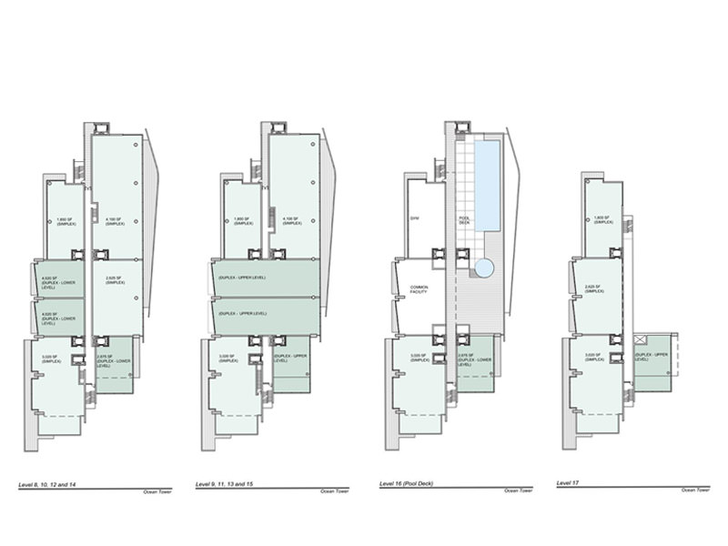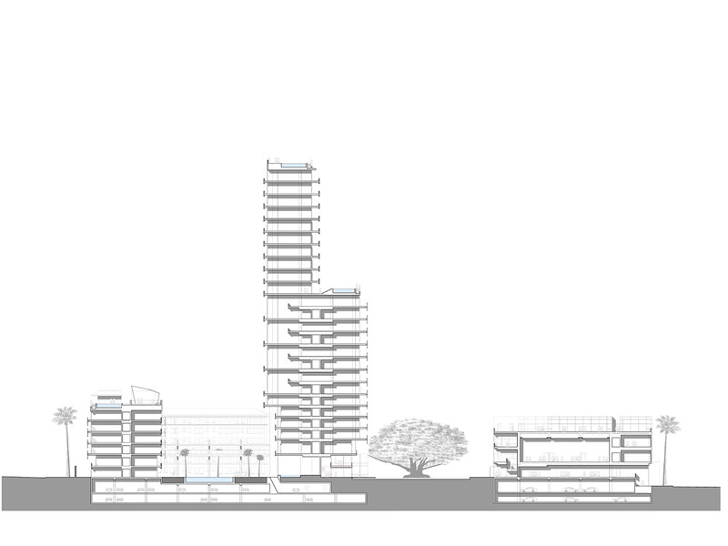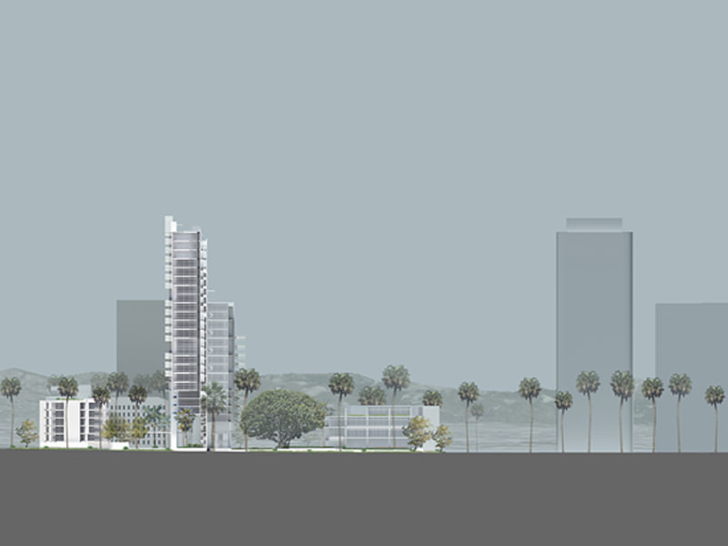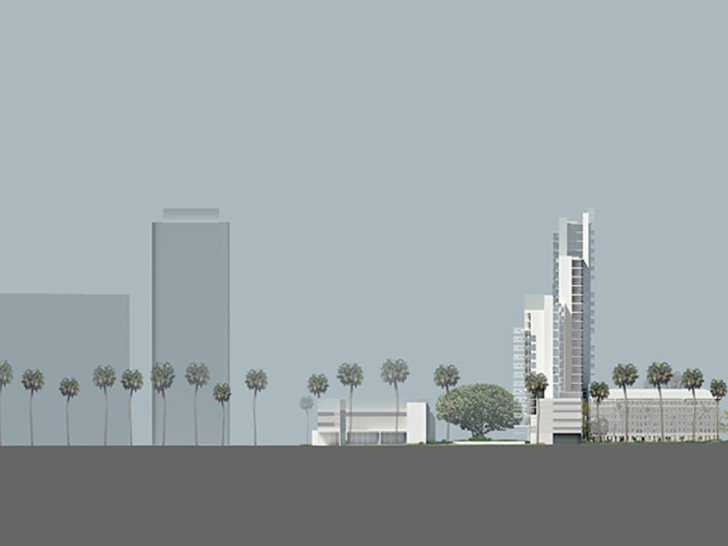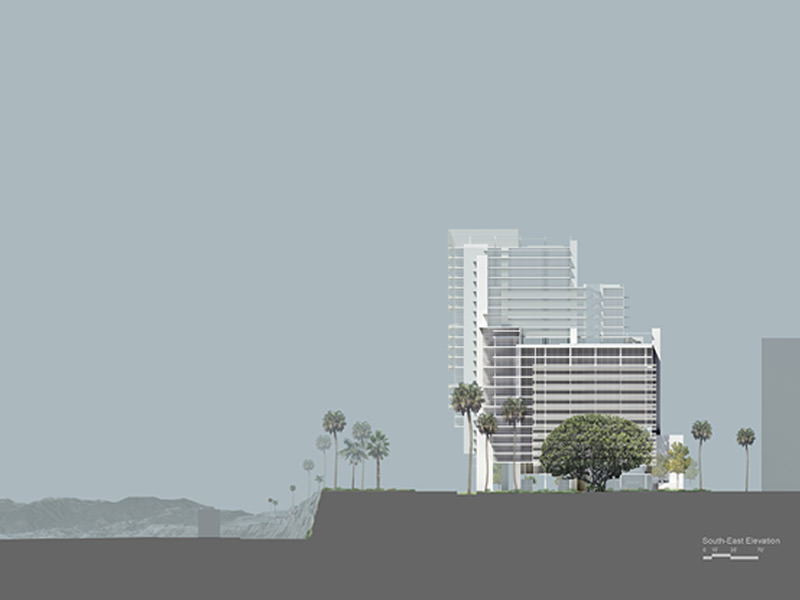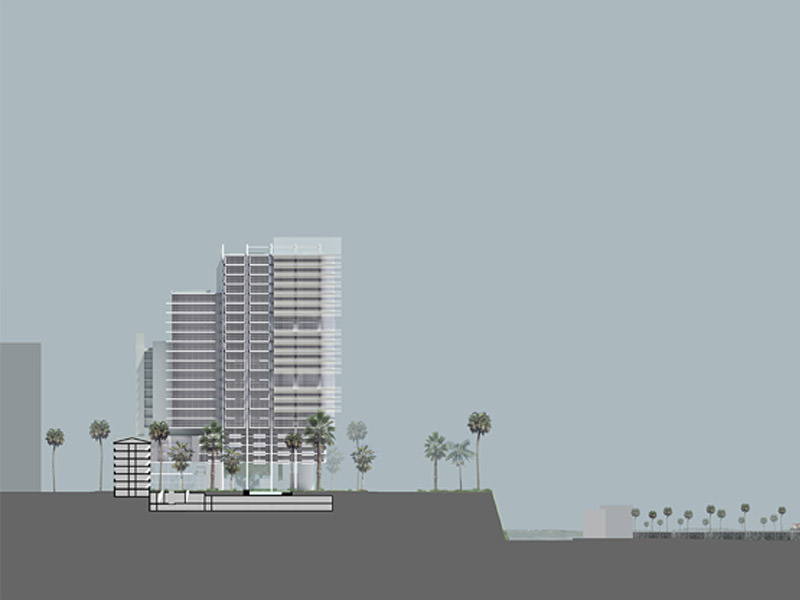Miramar Hotel and Residences (Design Competition)
Santa Monica, California
2013
The architectural massing of the Miramar Hotel and Residences is designed to mediate between high-rise 100 Wilshire directly south across Wilshire Boulevard, the mid-rise Huntly Hotel directly east on 2nd Street, and the mid-rise and low-rise residential community to the north. The entire development is anchored by the six- story historic Palisades Building that informs the scale, color, and texture through its crafted terra-cotta facade. The new tower presents a slender profile to the coastline and is a translucent and transparent residential counterpoint to the 100 Wilshire office building.
The Miramar site plan is designed to extend the Palisades Park to the development site by raising the new hotel and residences 30 feet above ground level to allow landscape, light, and air to pass below the building.
With the ground plane established as predominantly gardens, the project figure ground evolved with a minimal building footprint and a clear organization that is reinforced by primary and secondary circulation.
Credits
Renderings:
Shimihara Visual
Project delivered through
Richard Meier and Partners Los Angeles, 2013

