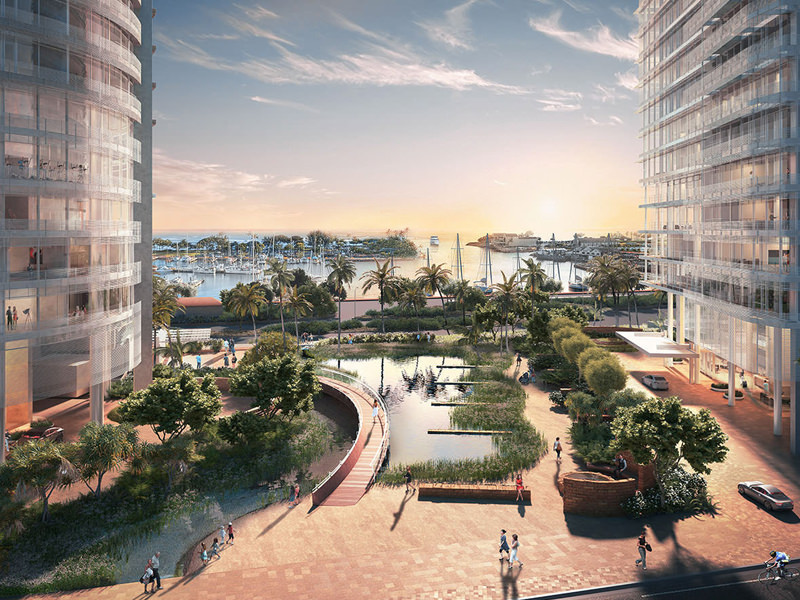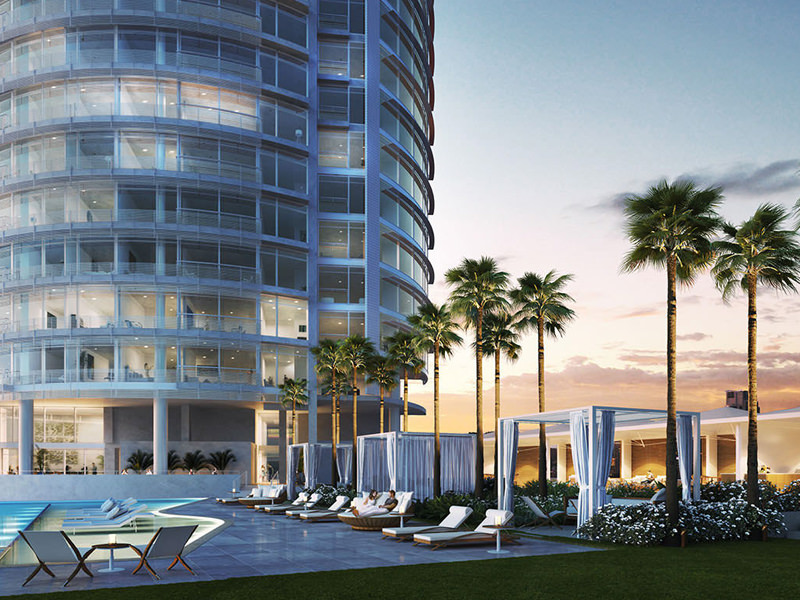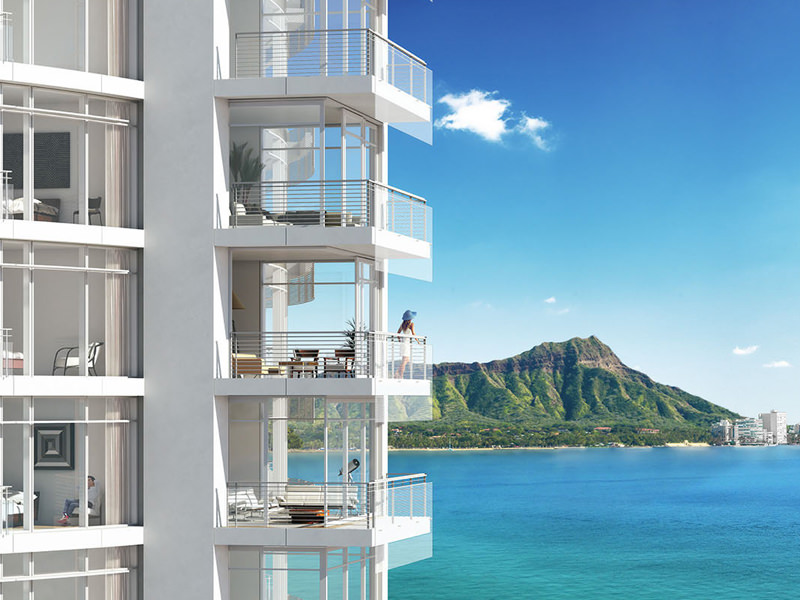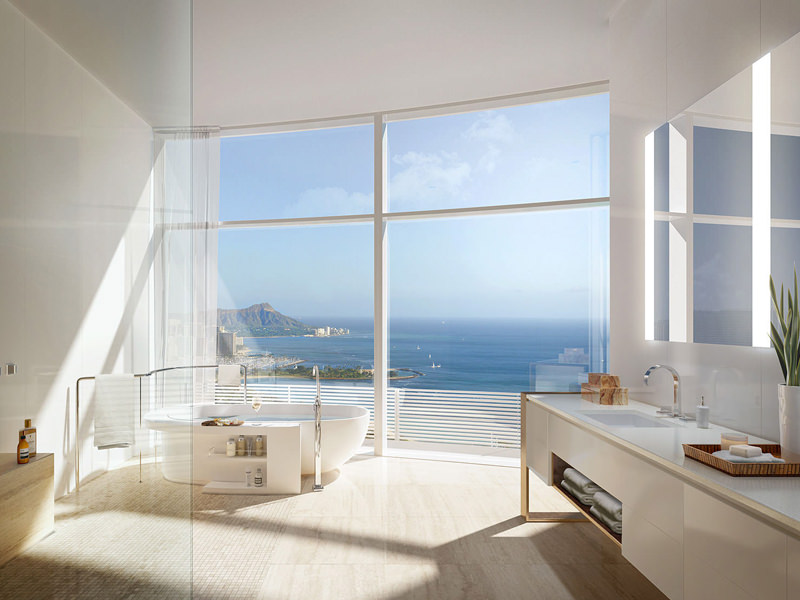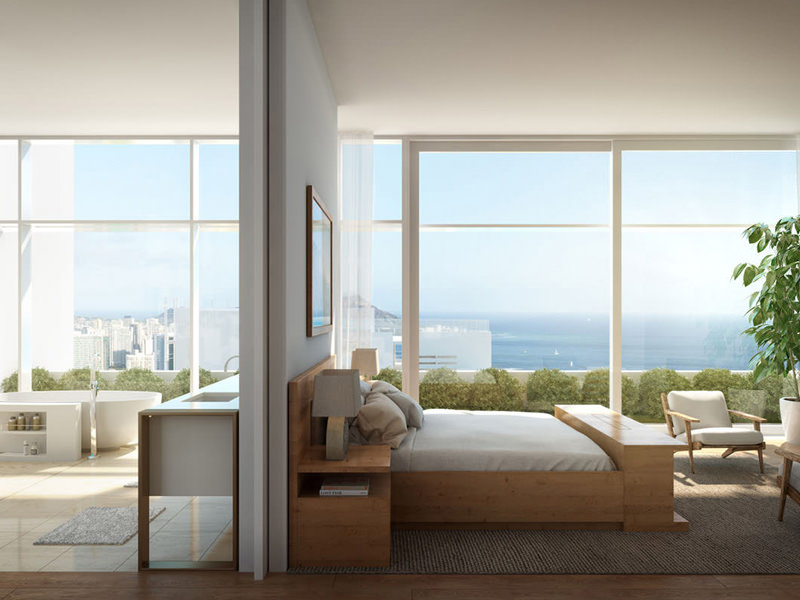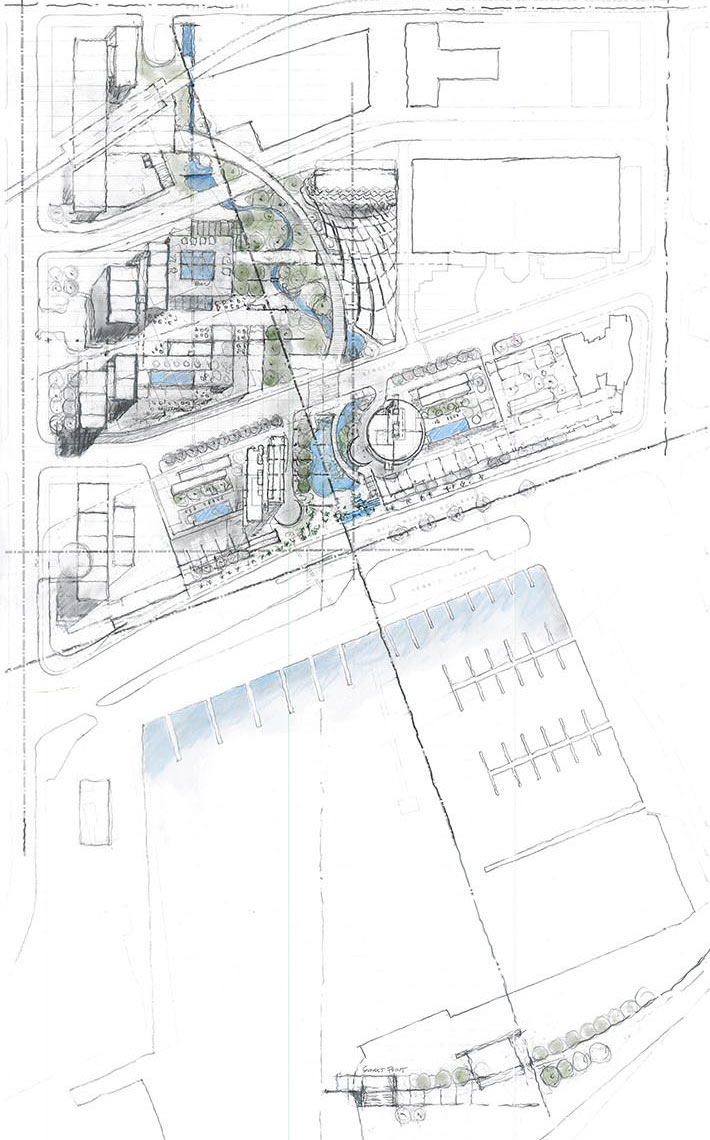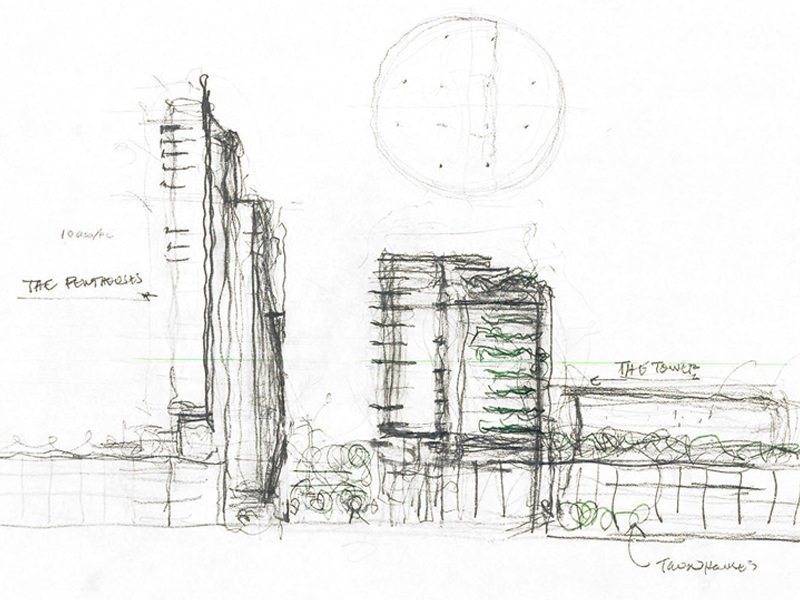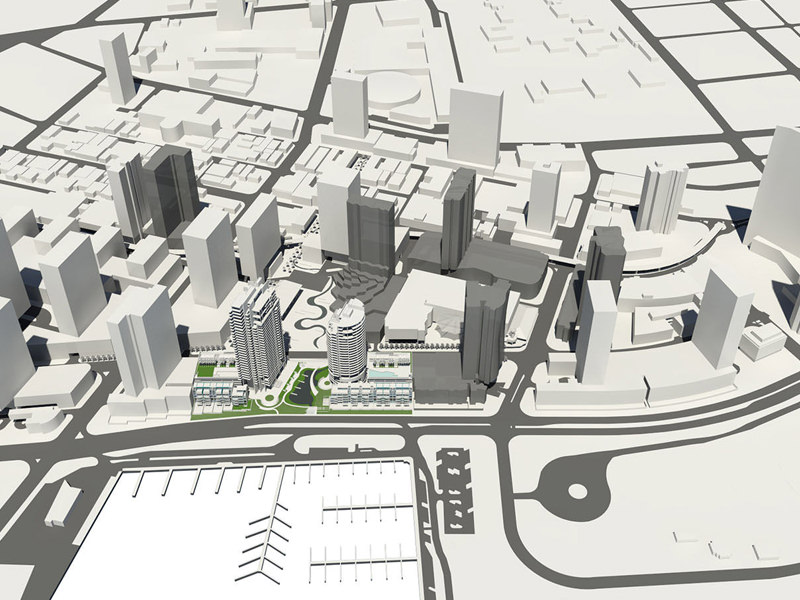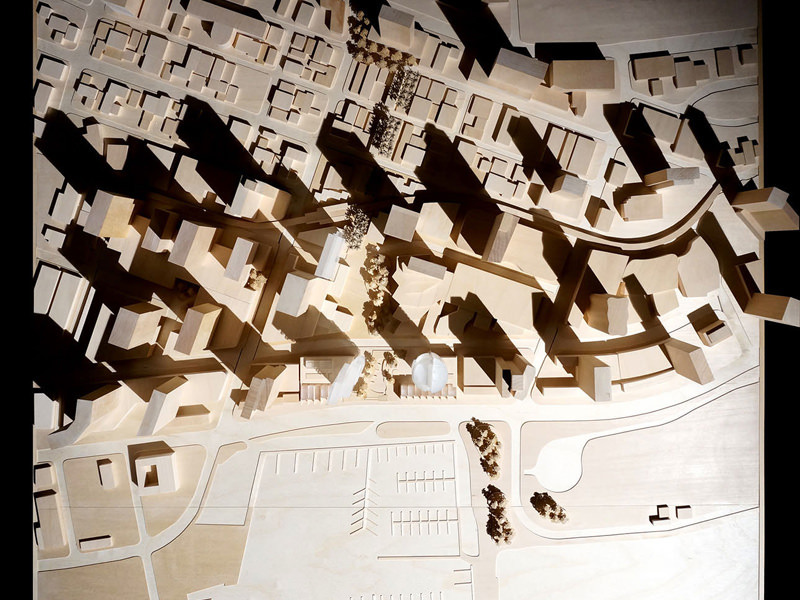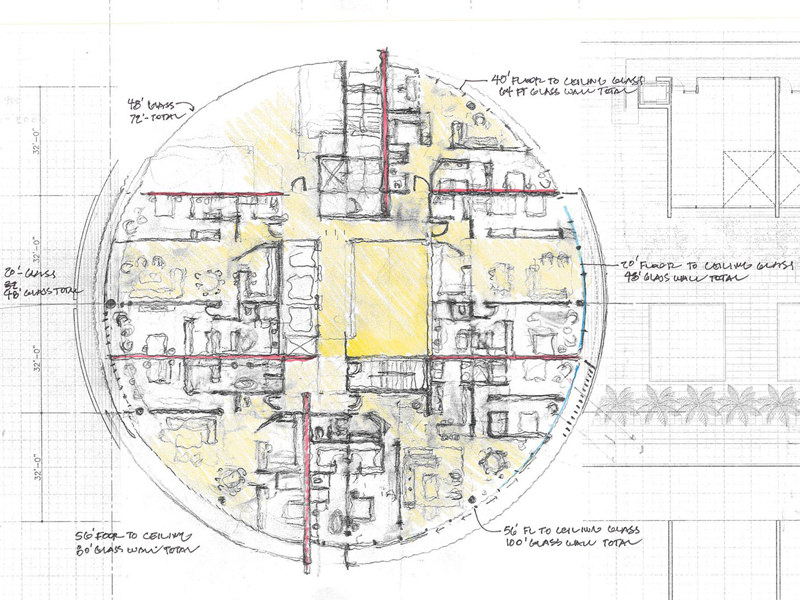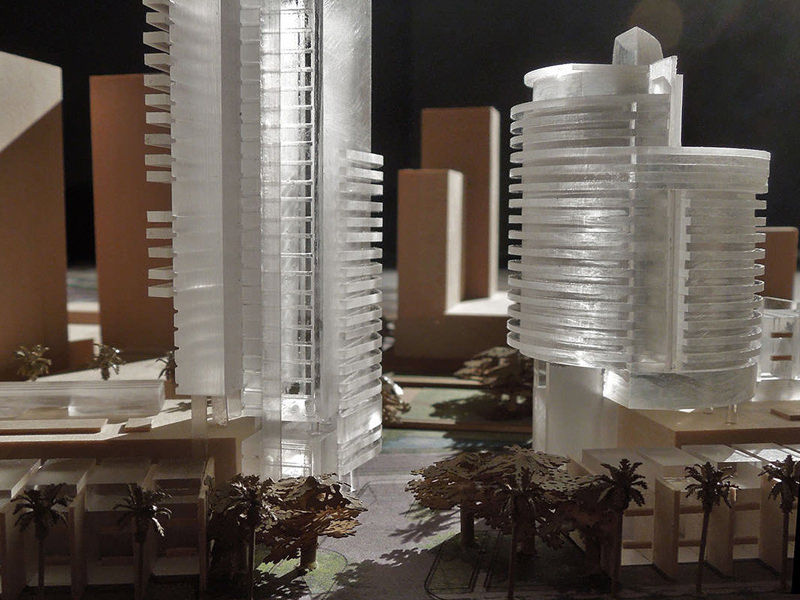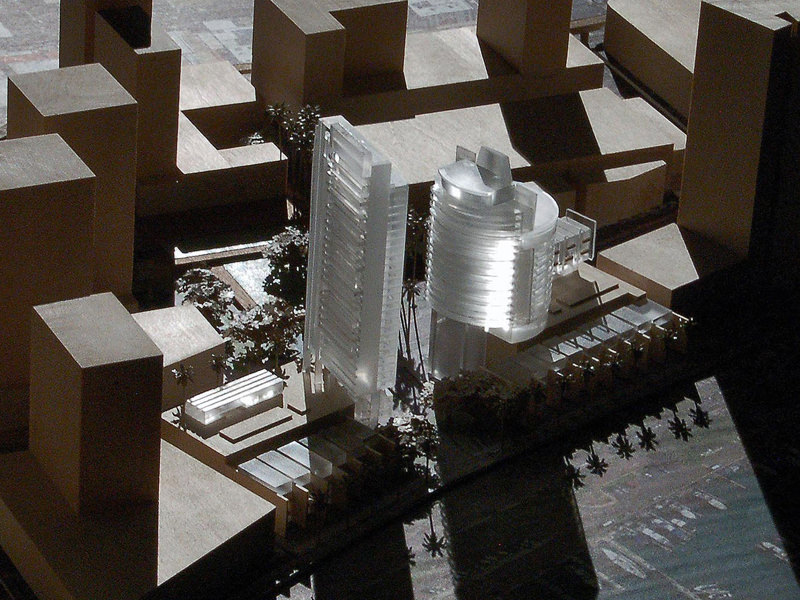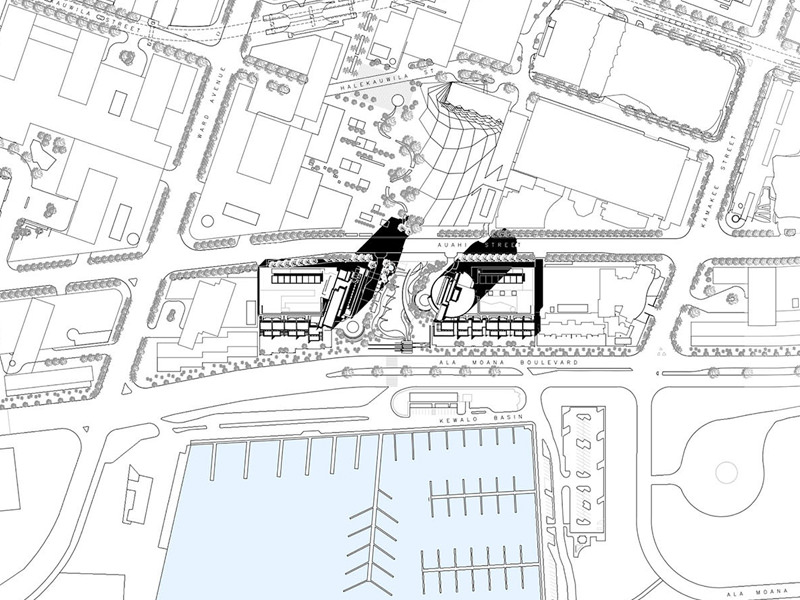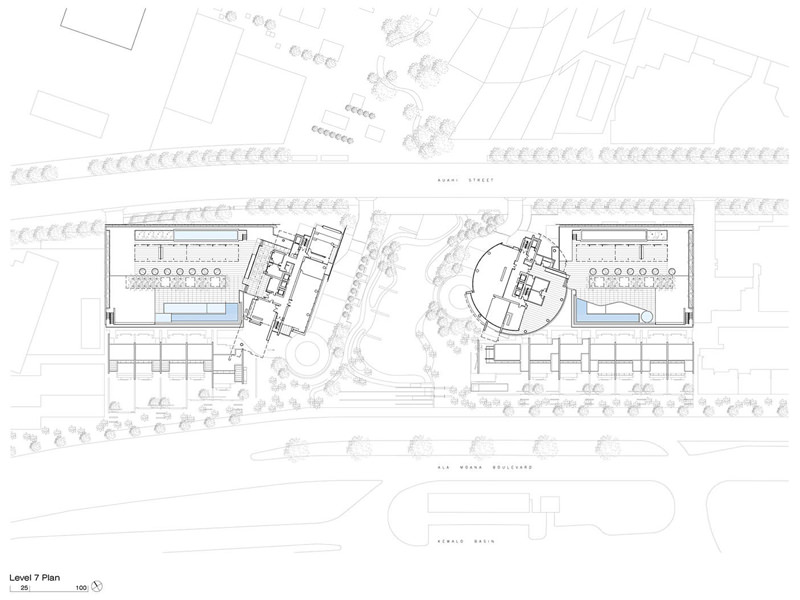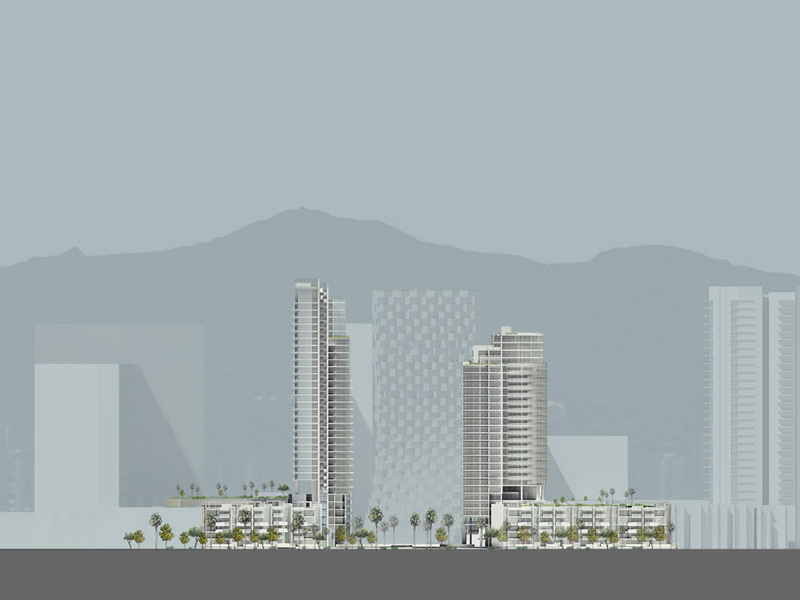Gateway Towers
Honolulu, Hawaii
2013 - 2015
The Ward Village Gateway Towers in Honolulu, Hawaii define the center of an ambitious and sustainable 60- acre coastal development located in the city’s Kaka’ako district. The nuanced plan embraces the extraordinary site’s rich cultural history and its breathtaking natural surroundings. The project’s distinctive architecture, publicly accessible landscape, and diverse amenities will activate a vibrant new civic center in the heart of Honolulu and significantly enhance the region’s emerging skyline.
On a conceptual level, the Gateway Towers site plan is influenced by the historical proportions and orientation of the site’s former salt ponds and saltpan grid. Another link to the past will be the revitalization of the area’s once vital natural spring waterway, which will flow through the project’s new, publicly accessible estuary located in a one-acre outdoor room defined by the Gateway Towers and the adjacent marina.
Blade and Cylinder shaped, the towers define the core of the master plan and establish the development’s iconic waterfront presence. The thin, 36-story Blade is aligned with the modern high-rises of downtown Honolulu. Relative to the waterfront, the Blade rotates to “open the gateway” when approaching from Ala Moana Boulevard and the marina. The 29-story Cylinder has an axis coordinated with the Blade, but through its form and massing, provides a balanced counterpoint and architectural transition that reorients the adjacent low-rise Gateway Villas and Townhouses to the ocean.
Credits
Renderings:
Visual House
Project delivered through
Richard Meier and Partners Los Angeles, 2015


