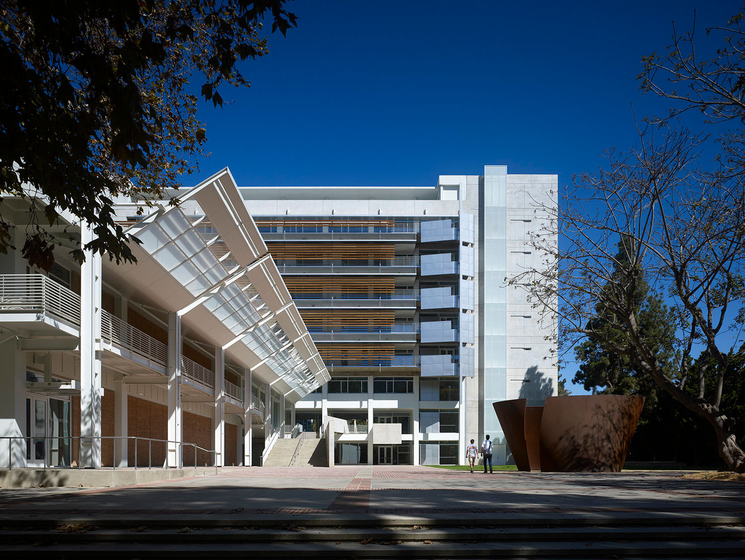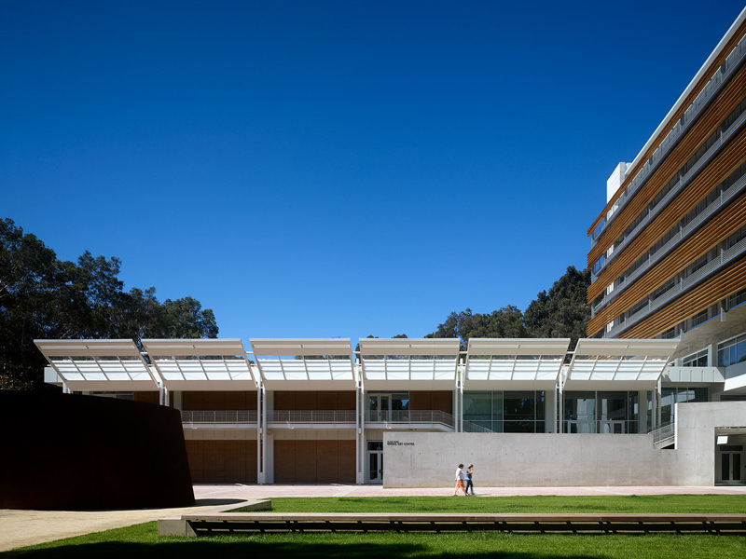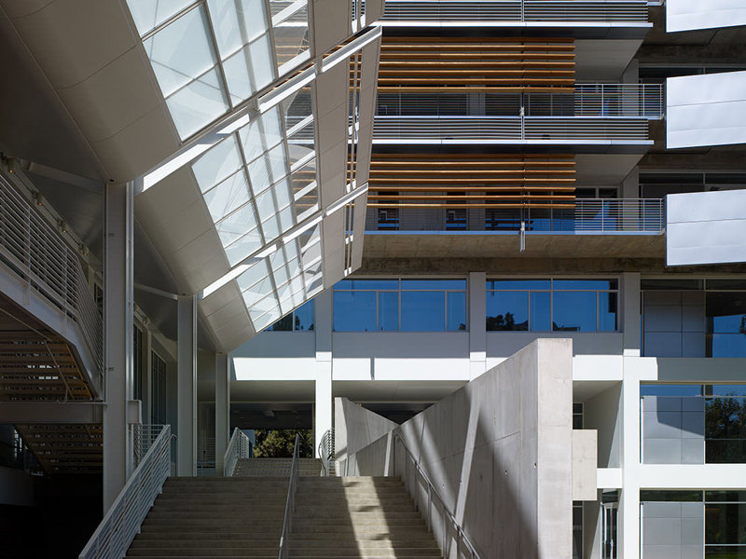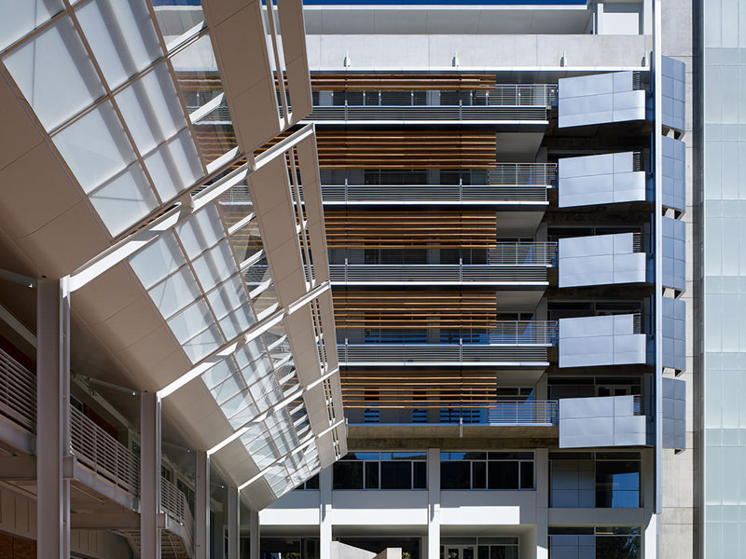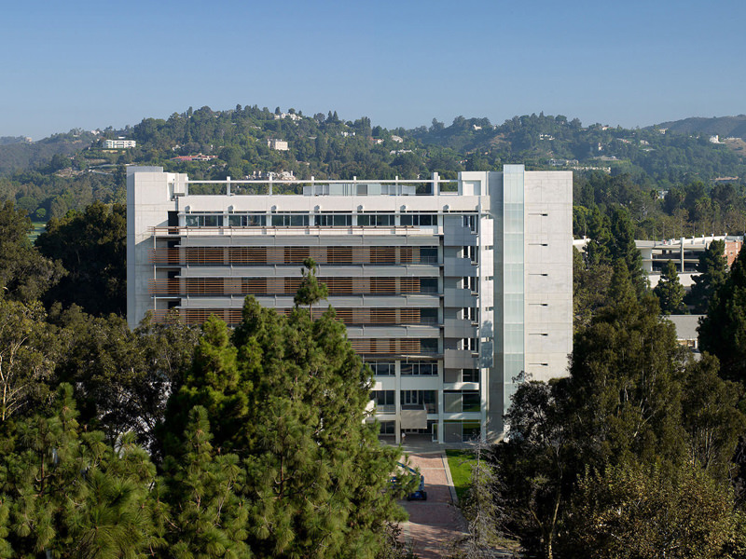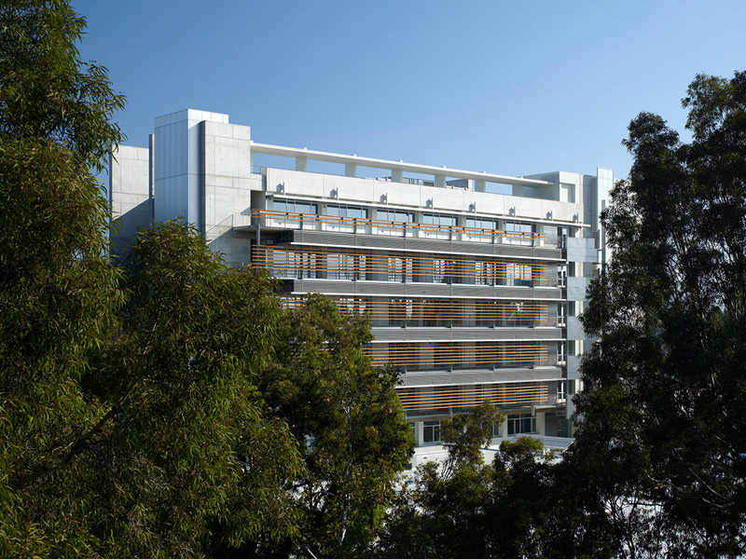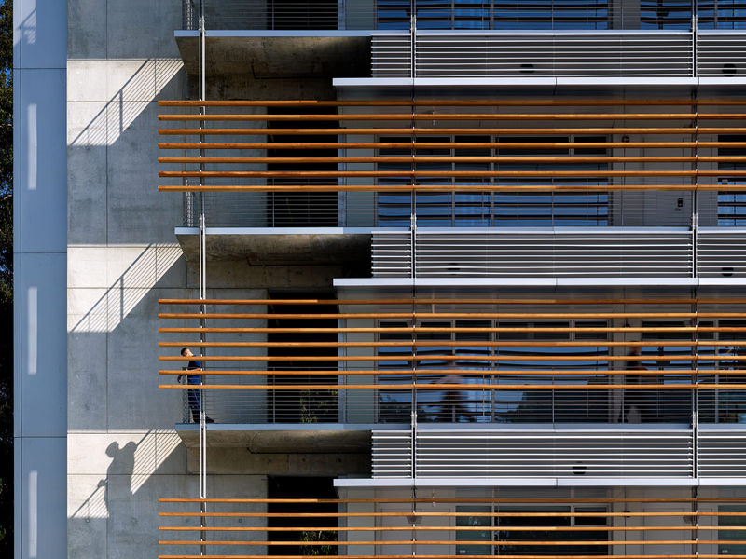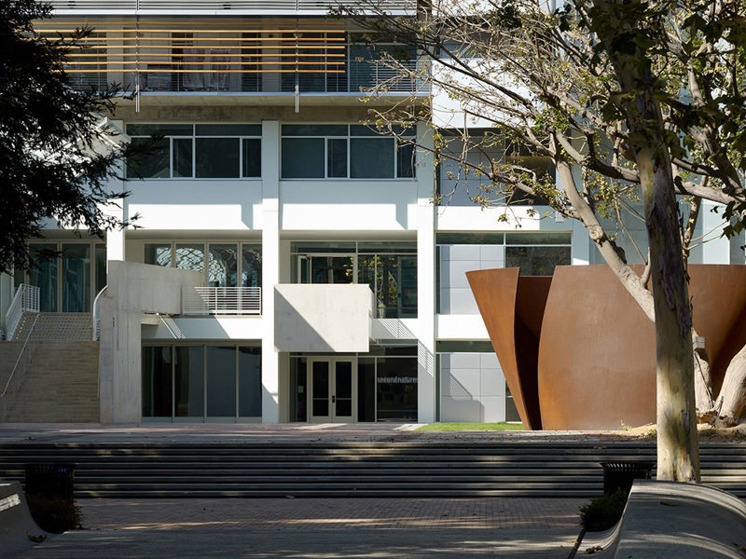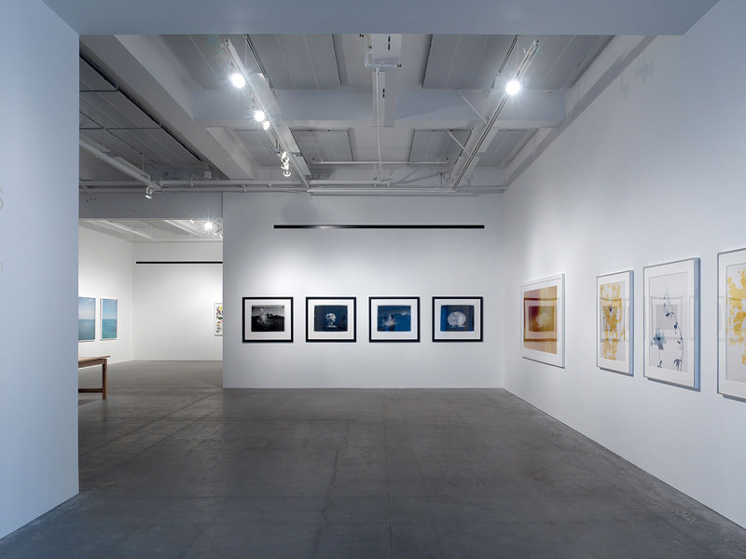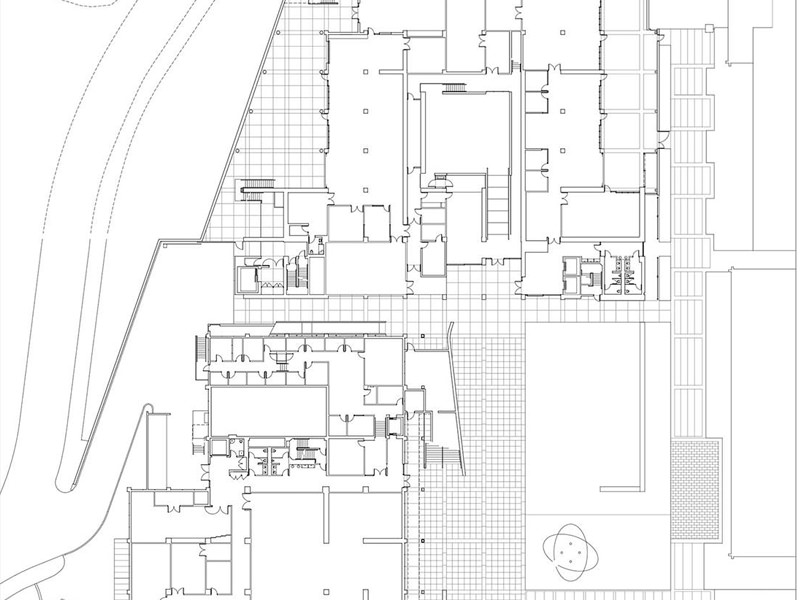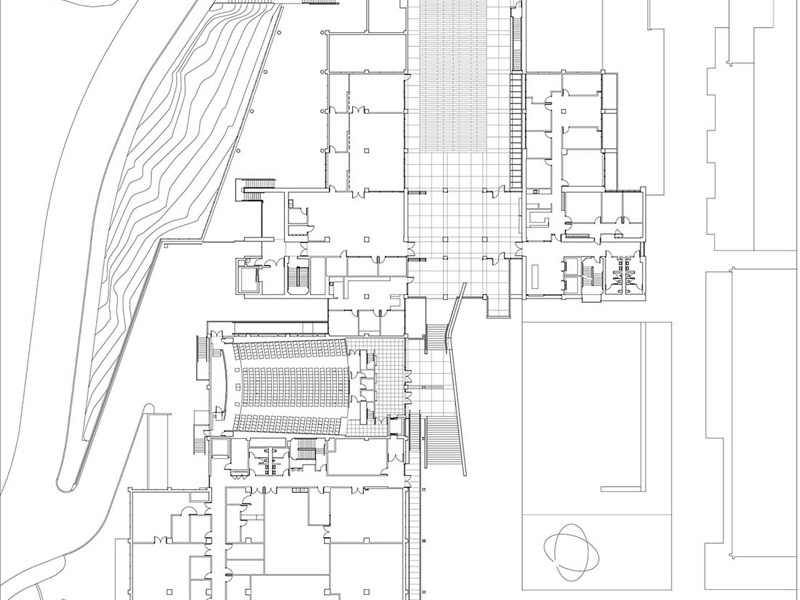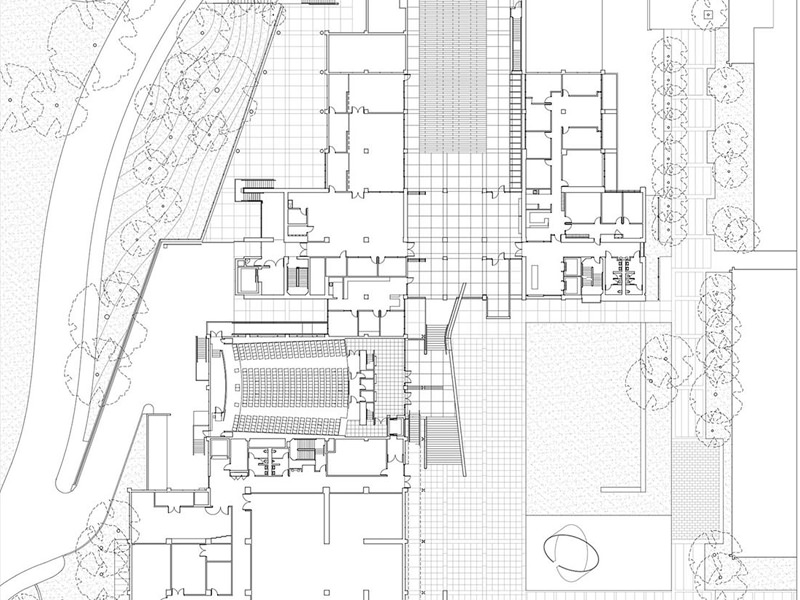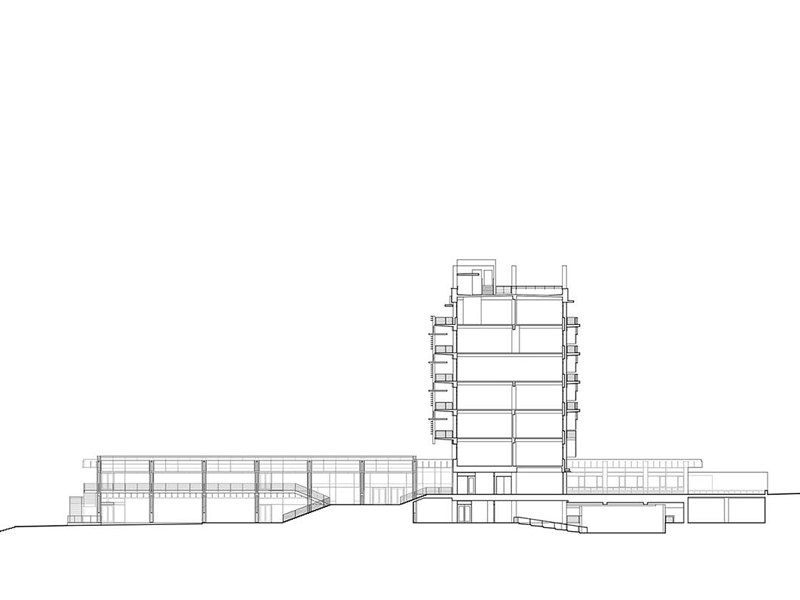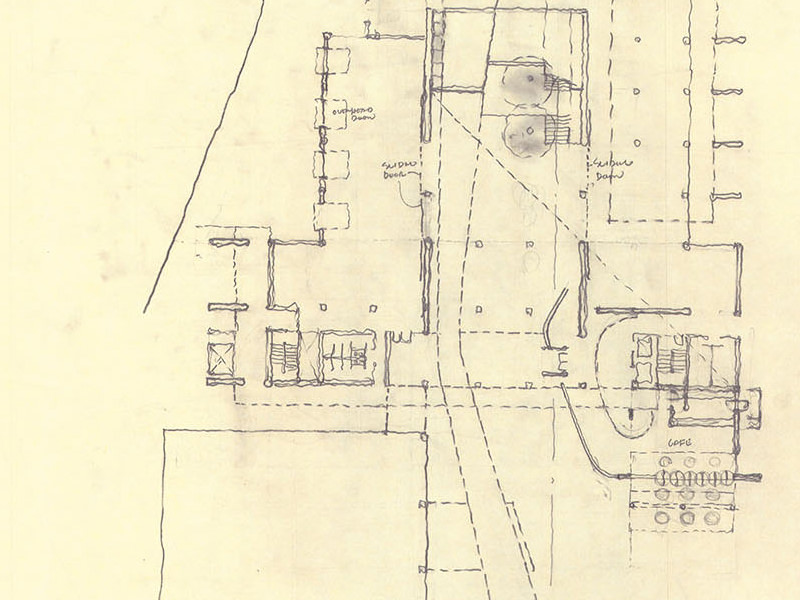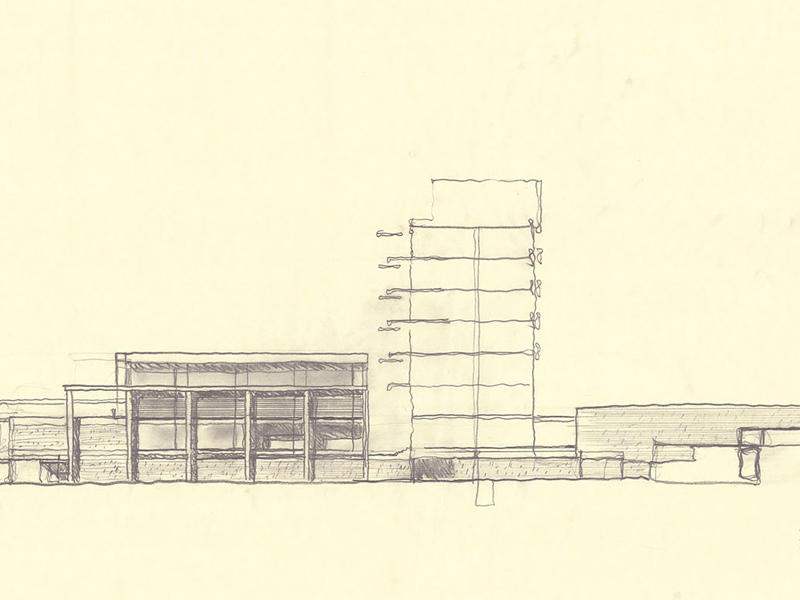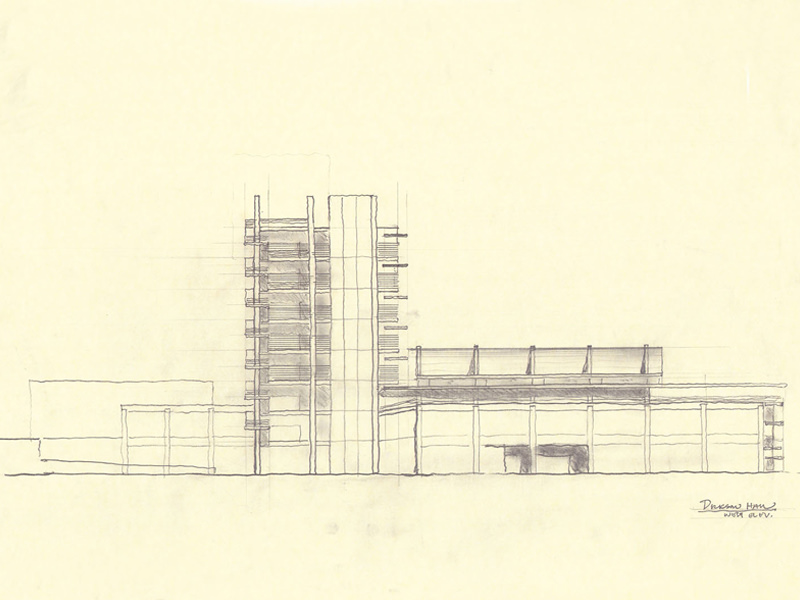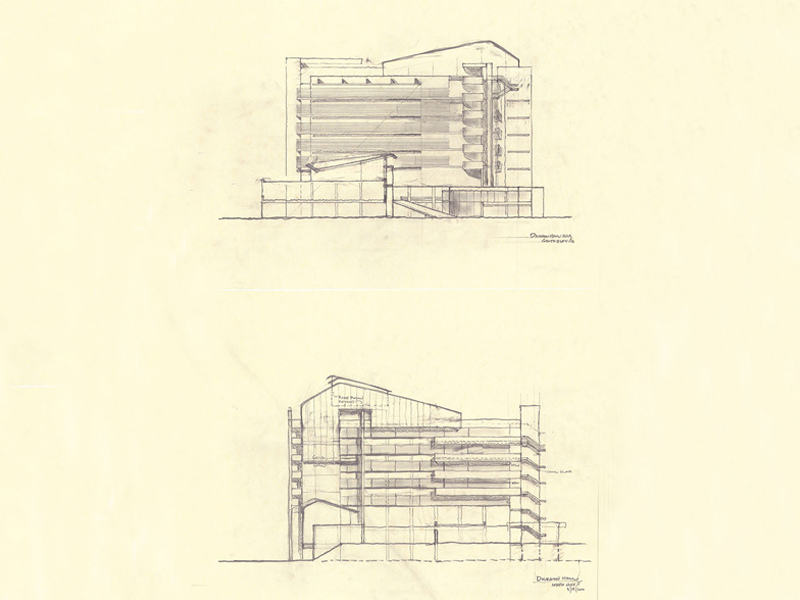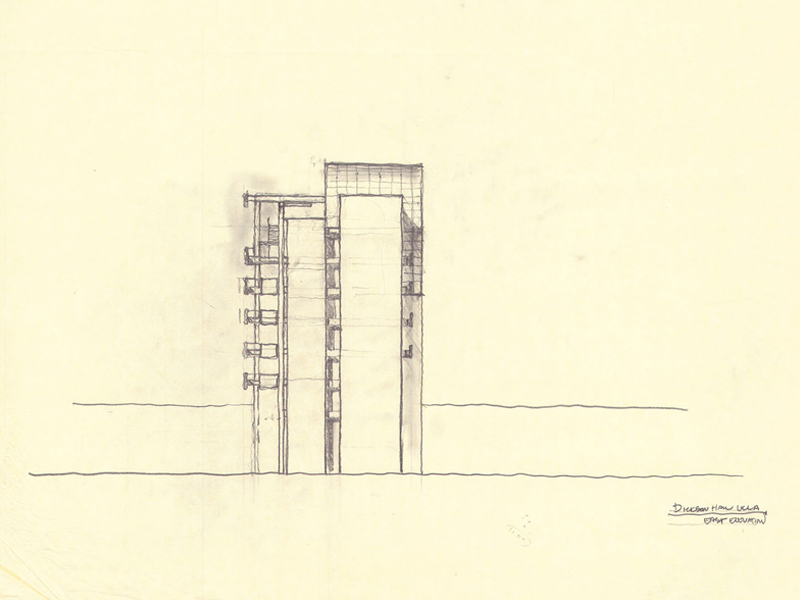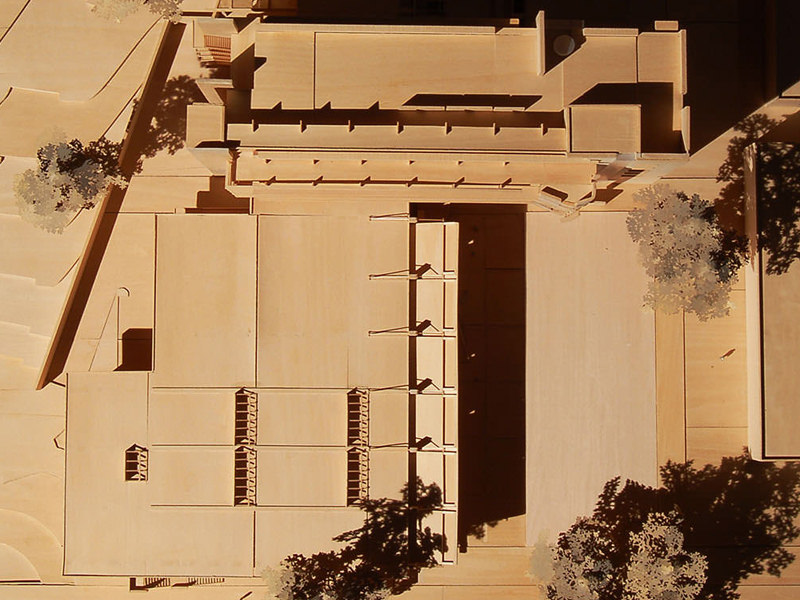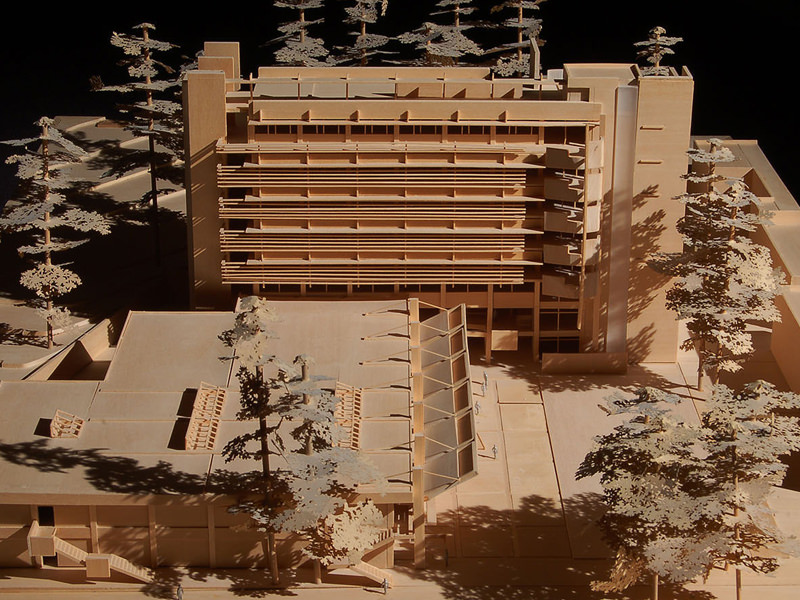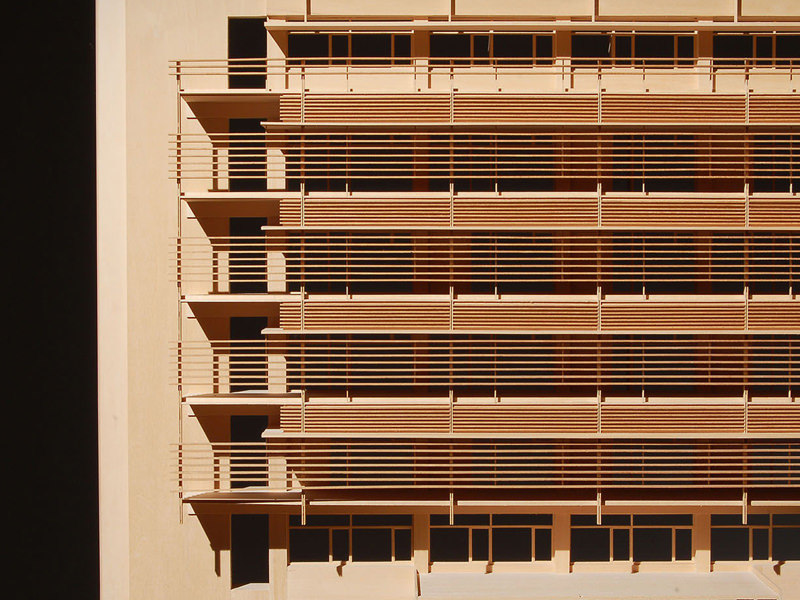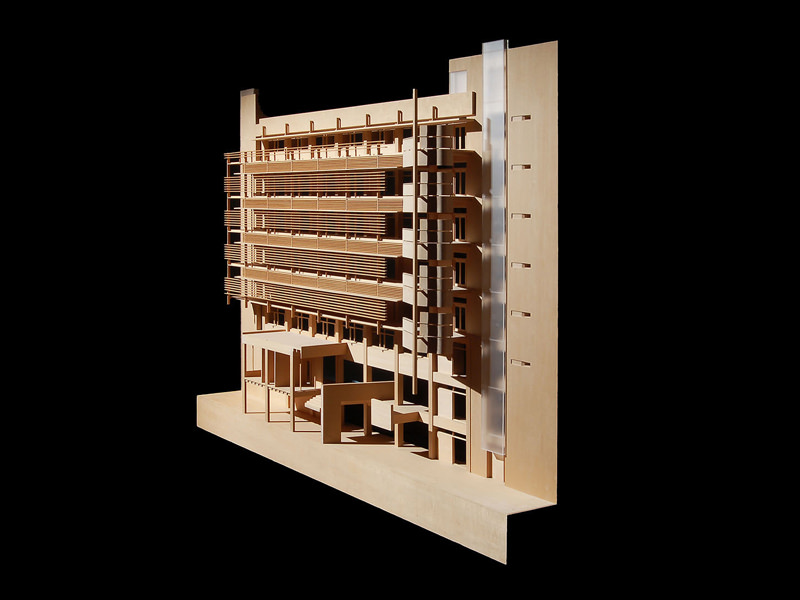Eli & Edythe Broad Art Center
University of California Los Angeles
Los Angeles, California
2000 - 2006
Located at the north end of an important north-south campus axis, the Eli and Edythe Broad Art Center at UCLA is designed as an integral part of a new north gate to campus. The Dickson Art Center, originally constructed in 1964, housed the University’s Departments of Art and Design. During the 1994 Northridge earthquake this building was damaged, requiring structural reinforcement and a radical new retrofit structure.
The heart of the art and design programs is the teaching studios. Utilizing a loft-like floor plan, reconfiguration of program areas is easily accomplished as the needs of the Art School change. By adding outboard structural buttresses to the west end of the tower, the existing structural frame is upgraded to meet current seismic codes. This innovative alternative to the failed interior shear walls allows flexible interior space unencumbered by partitions.
The new south facing circulation balconies give access to program areas and provide south elevation sun control. A lattice of horizontal blades and roofs filters sunlight and views to and from these exterior corridors. New informal meeting spaces for small groups of faculty and students have been added at each floor level adjacent to the elevator core.
Credits
Design Team:
Michael Palladino
James Crawford
Alex Wuo
Mark Sparrowhawk
Yunghee Kim Aryan Omar
Building Photography:
Tim Griffith
Project delivered through
Richard Meier and Partners Los Angeles, 2006
Awards
2007 Citation - AIA Los Angeles Chapter

