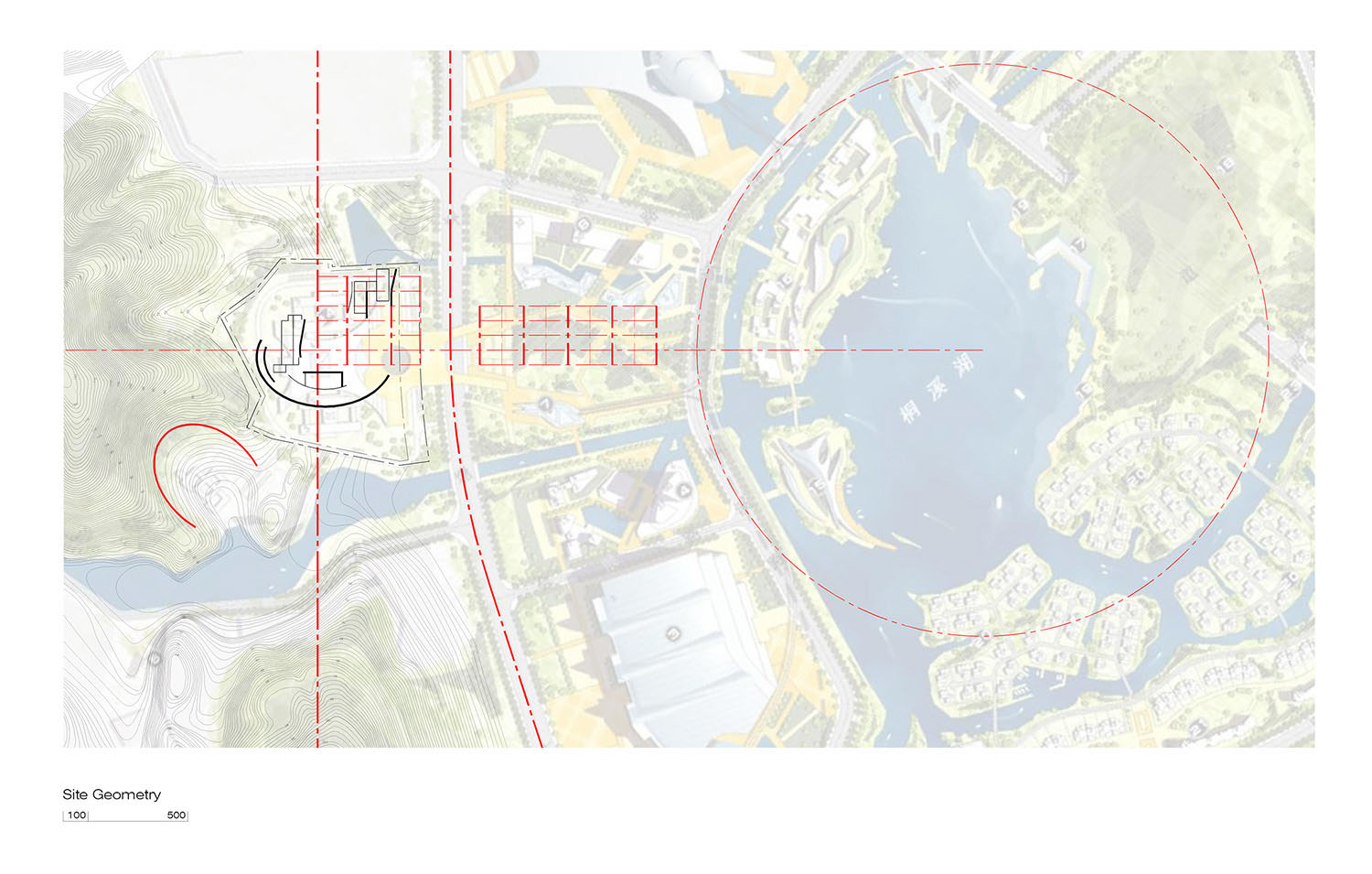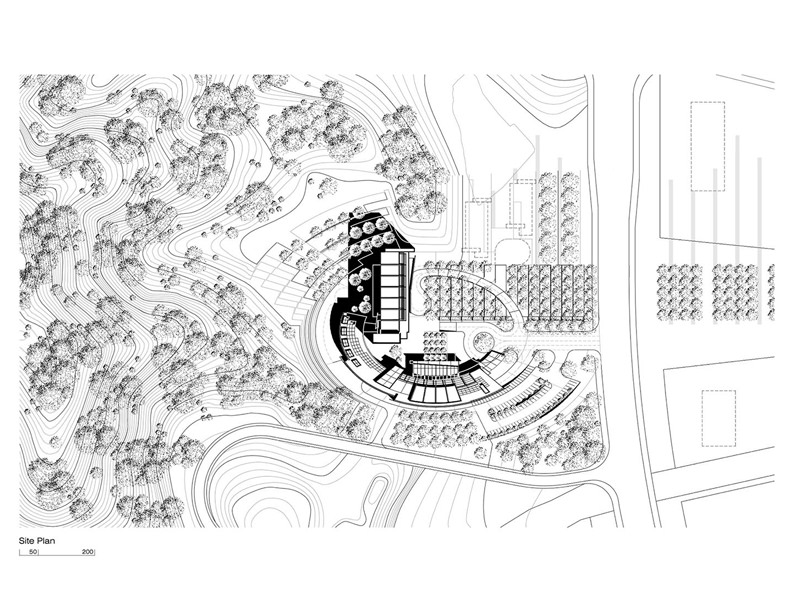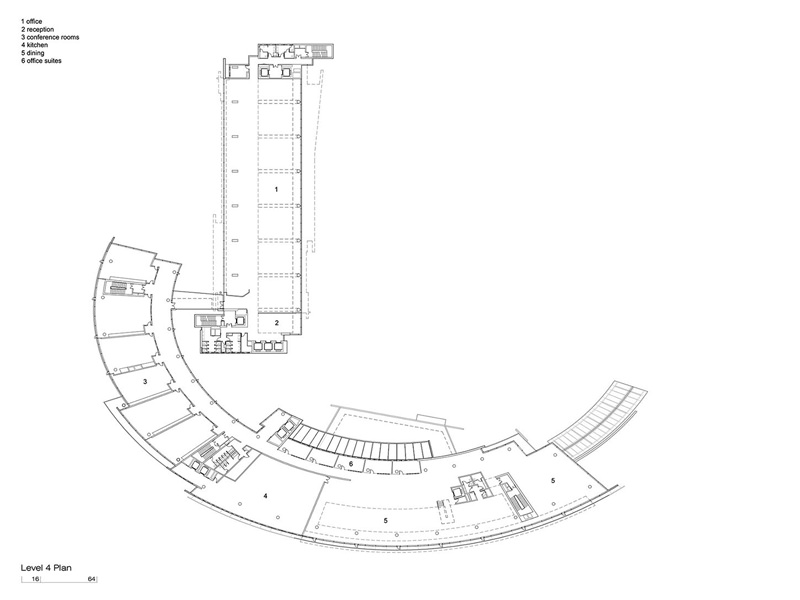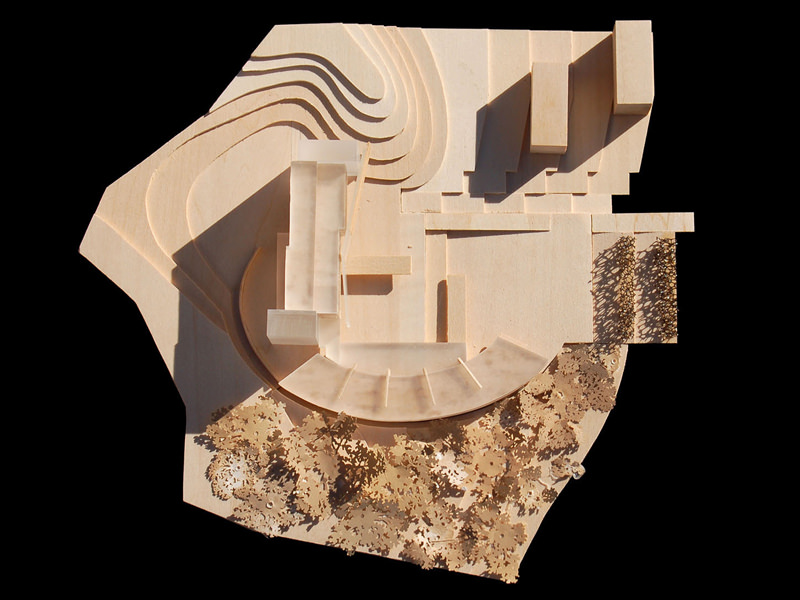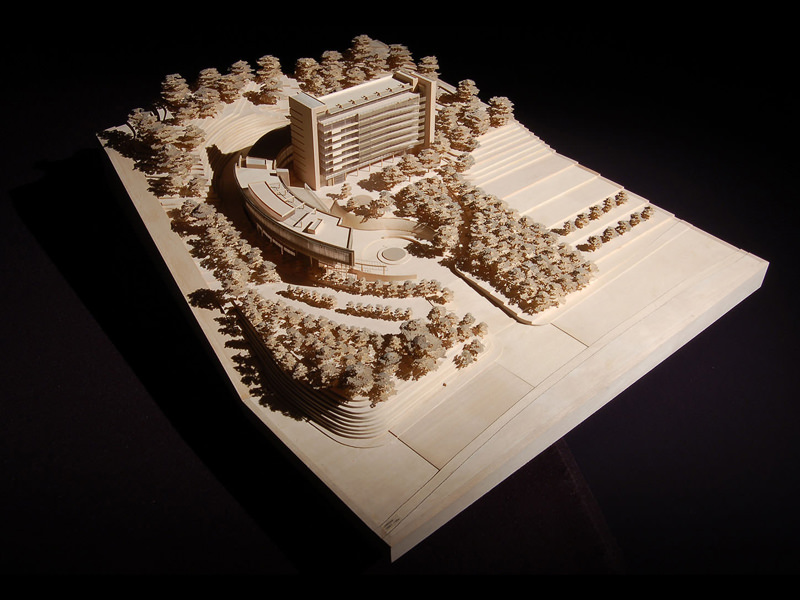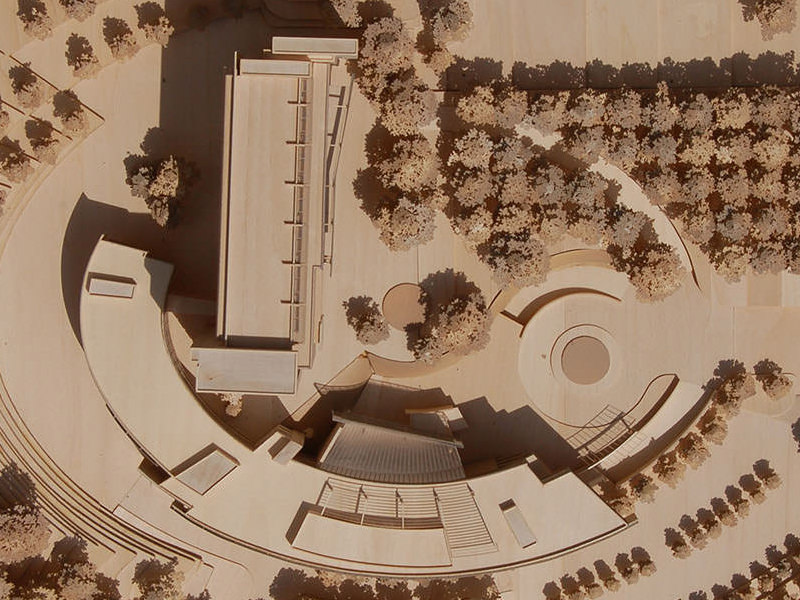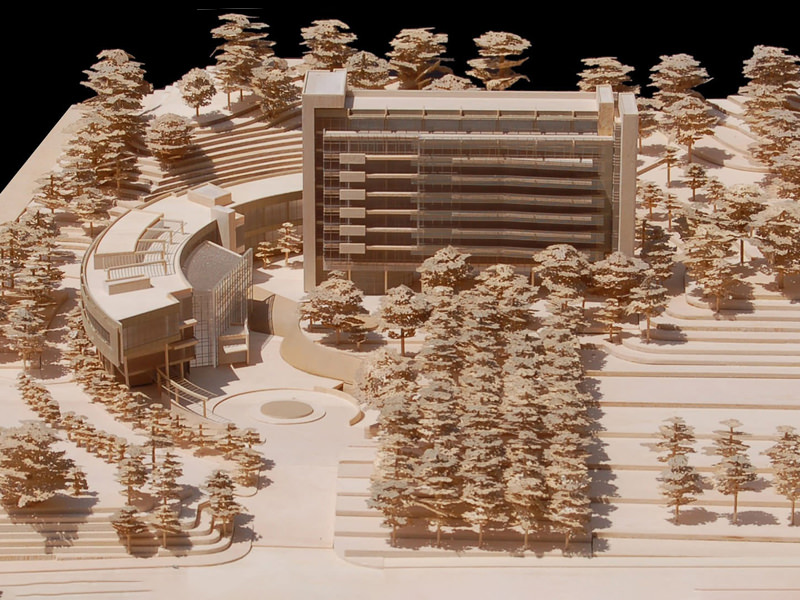Changsha Tourism Service Center
Changsha, China
2012-2017
The planning concept recognizes the unique character of the site and establishes a raised Arrival Plaza with framed views northwest to the Dawang mountains and southeast to the Xiang river.
Most of the office and conference program is housed in a 10-story office tower designed with a highly efficient open plan floor plate and a long span structural framing to allow flexibility for future renovation of the space. The building proportions and orientation are developed to provide maximum daylight to all work areas. An exterior sunshade manages direct summer sun and allow morning winter sun to penetrate deep into interior space.
Large Conference areas are organized along the radial grid and fit to the natural topography.
Credits
Design Team:
Michael Palladino
James Crawford
Alex Wuo
Mark Sparrowhawk
Tom Farrell
C. Hardy
Project delivered through
Richard Meier and Partners Los Angeles, 2017

