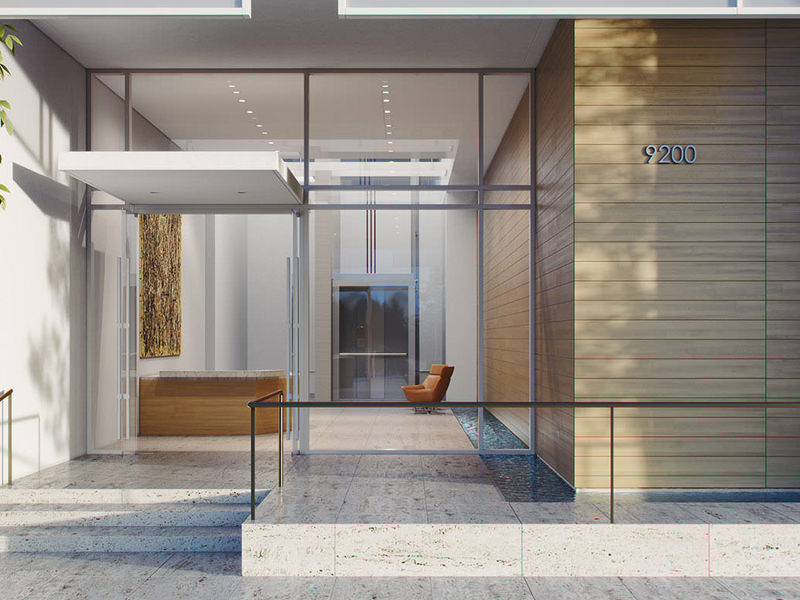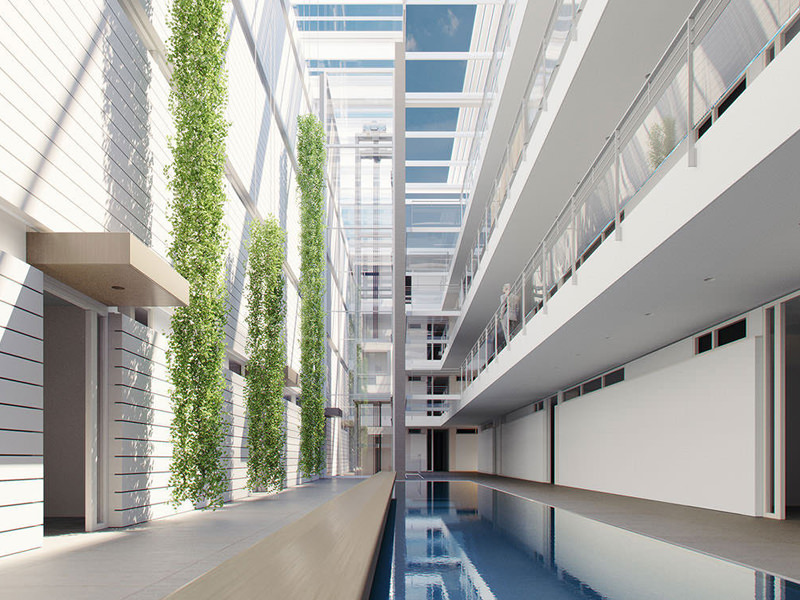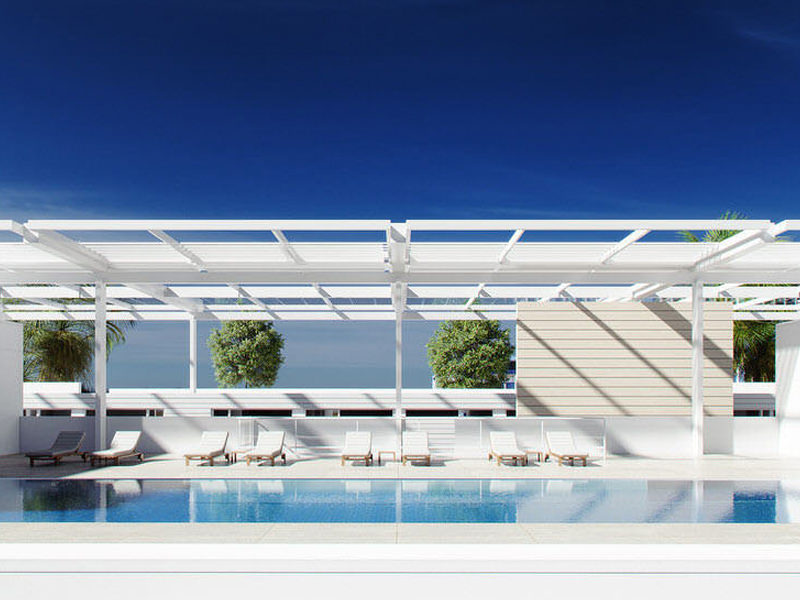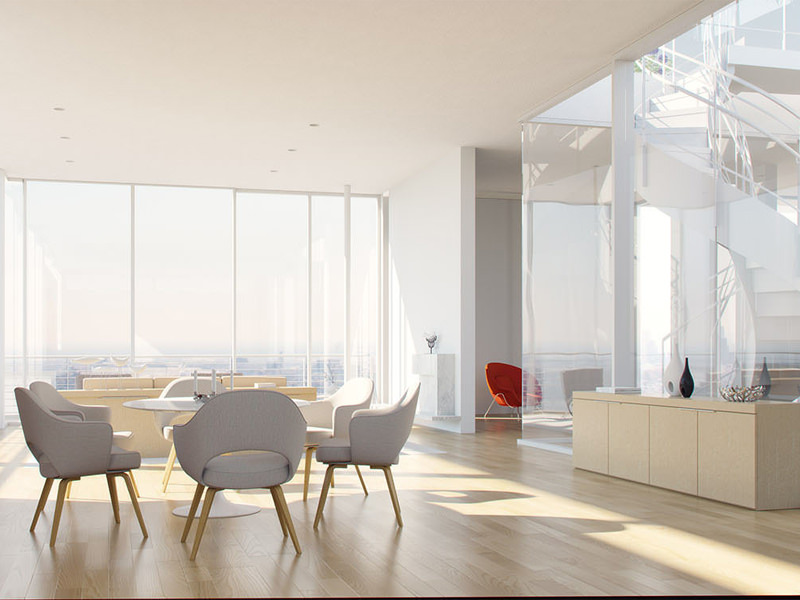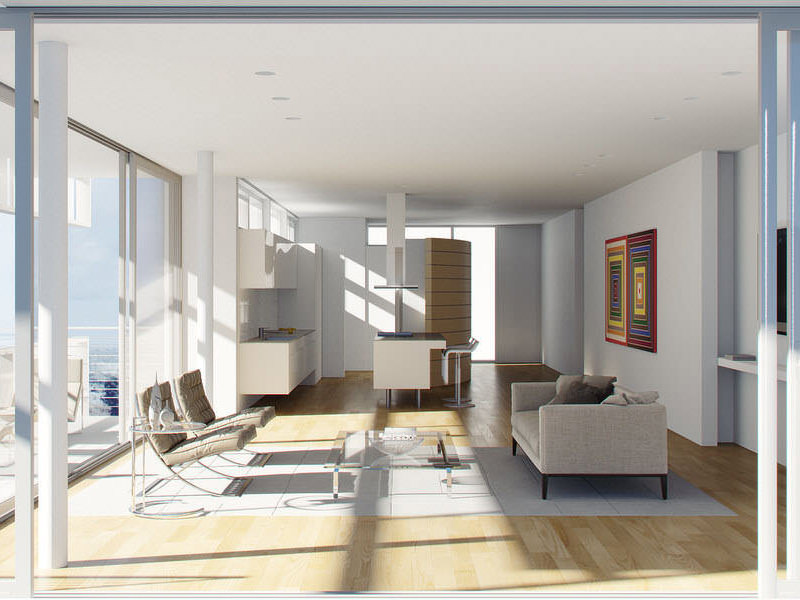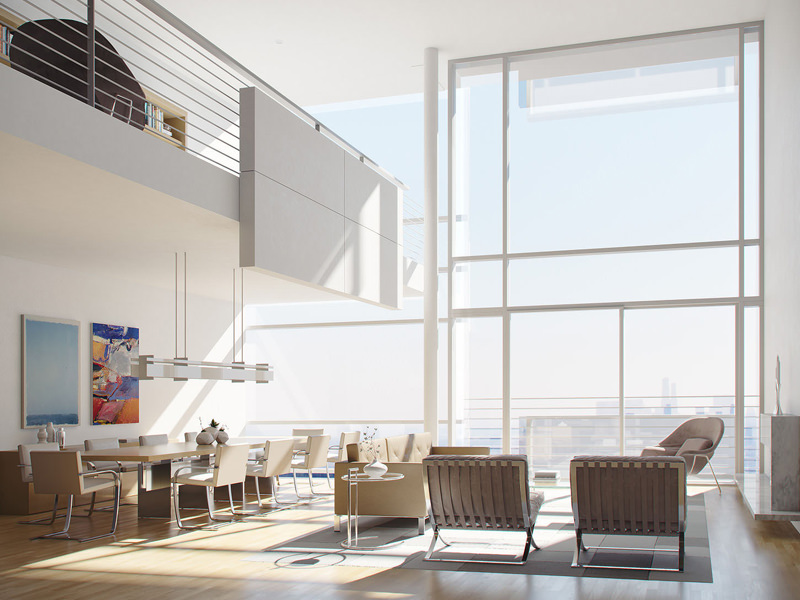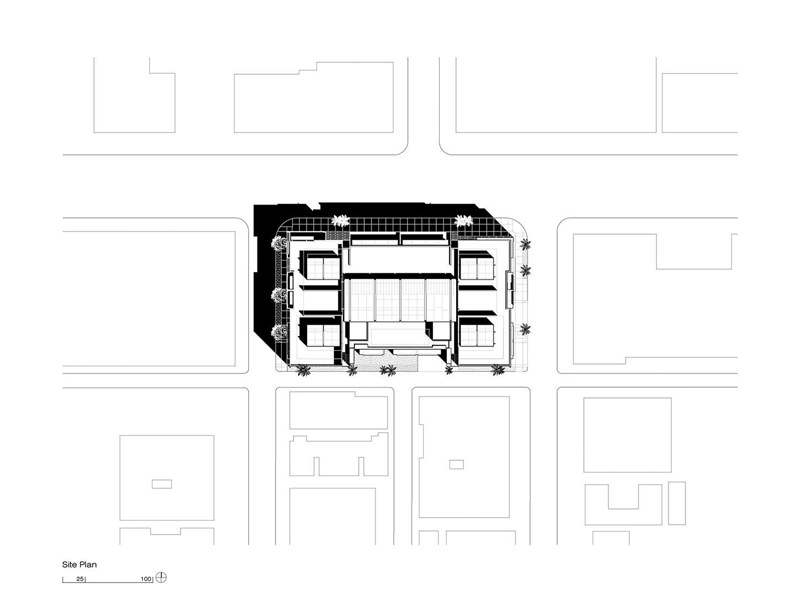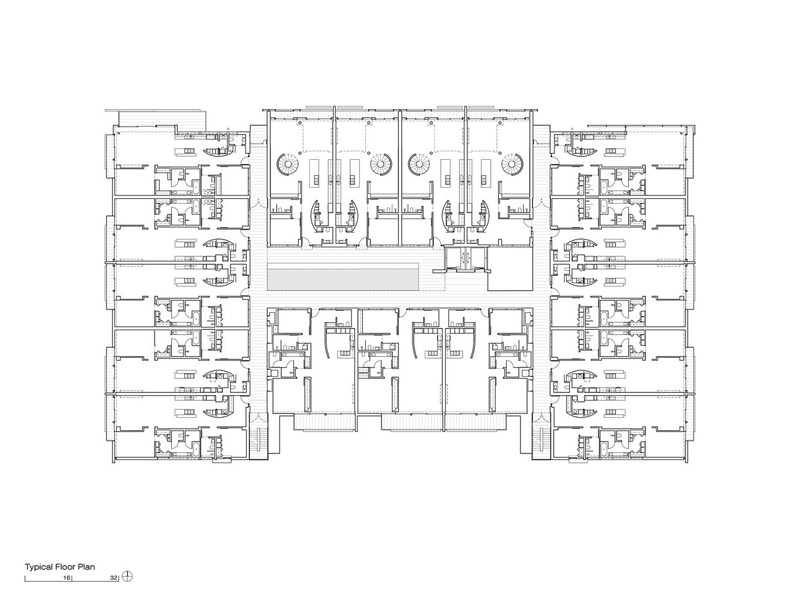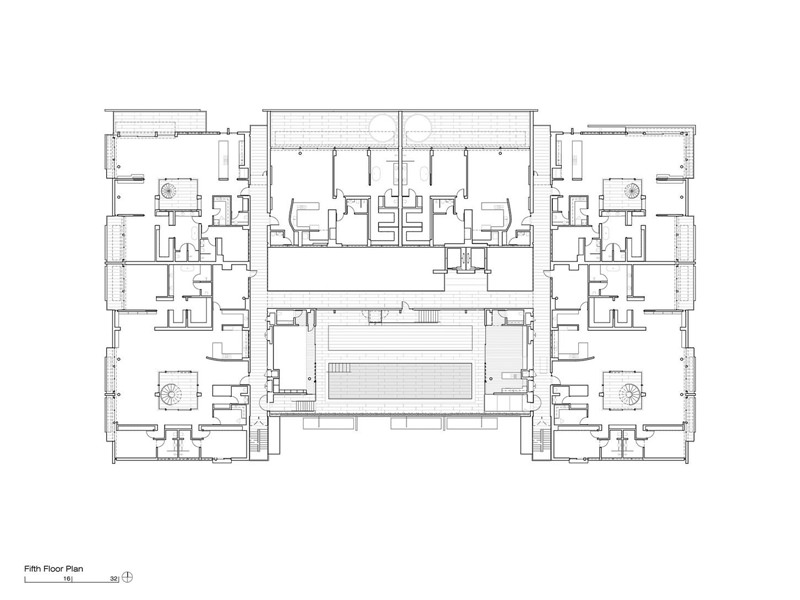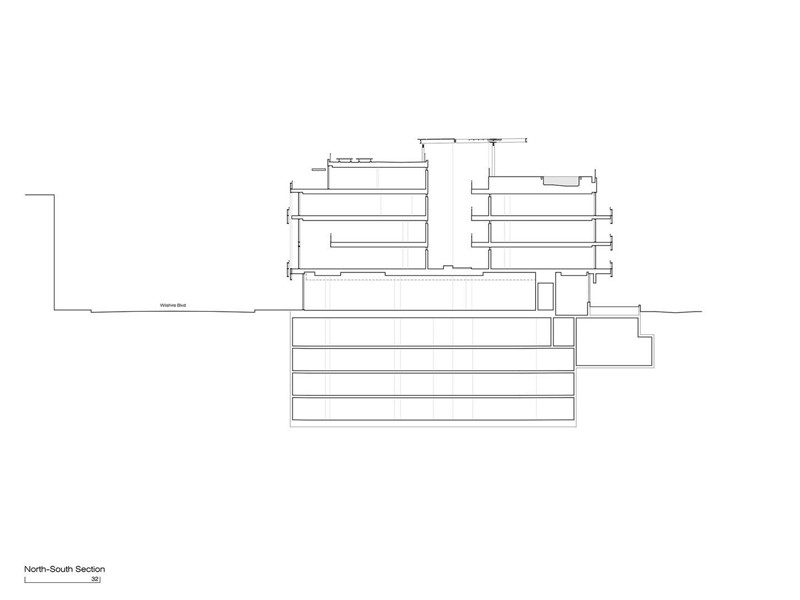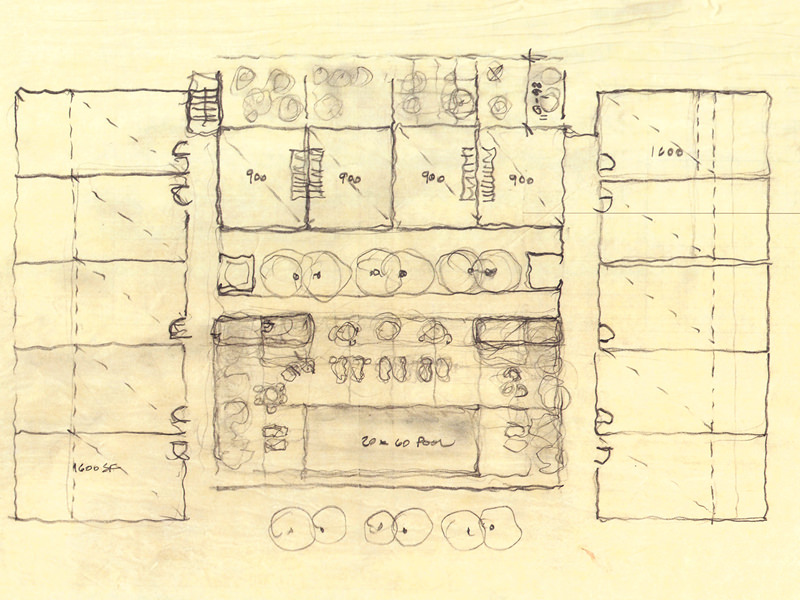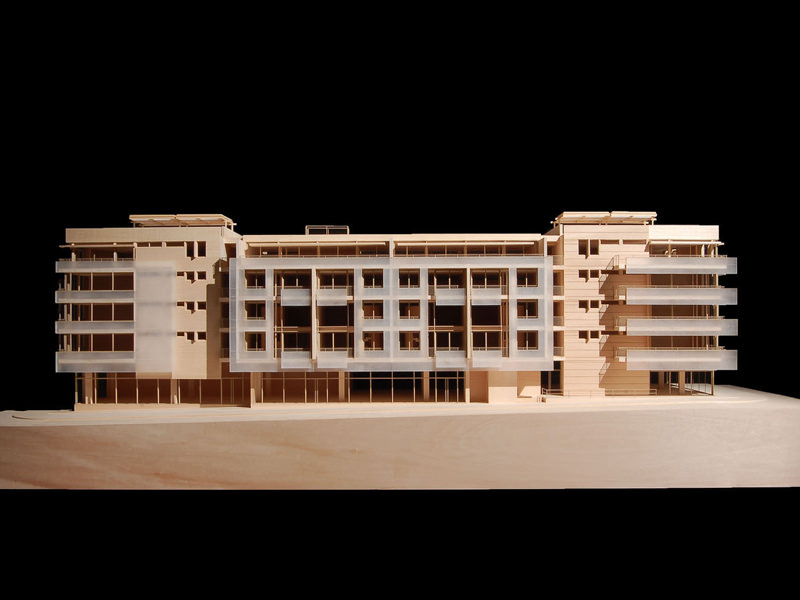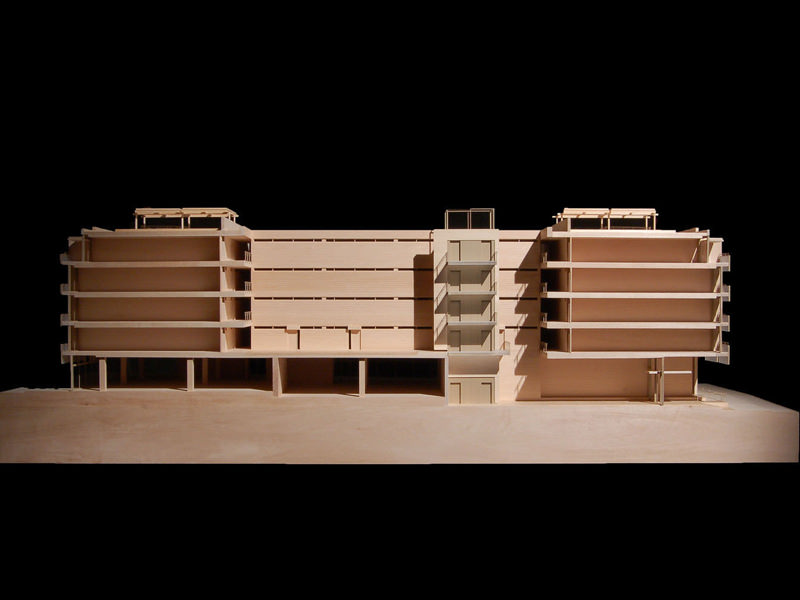9200 Wilshire
Beverly Hills, California
2012 - 2013
9200 Wilshire is a five-story mixed-use condominium complex, which will activate a premier, dormant block near the heart of Beverly Hills. The building’s layered, highly detailed façade, composed of translucent glass screens, metal panels, and silver travertine, will have a dynamic presence in the Southern California sunlight. A glazed ground-floor retail space will engage and animate the high-profile location’s busy streetscape.
The core of this design scheme is a central light and air chimney that channels daylight to the circulation paths leading from the building’s main entry to each residence. This atrium chimney will also provide natural ventilation by utilizing an innovative glazed airfoil that accelerates airflow at the rooftop and draws warm air out of the atrium. Fifty-four light-filled residential units will occupy the property’s four upper floors. Many of the homes will feature double-height living spaces with unobstructed, floor-to-ceiling windows and views to the city and the Hollywood Hills beyond.
Credits
Renderings:
Shimahara Visual
Project delivered through
Richard Meier and Partners Los Angeles, 2013


