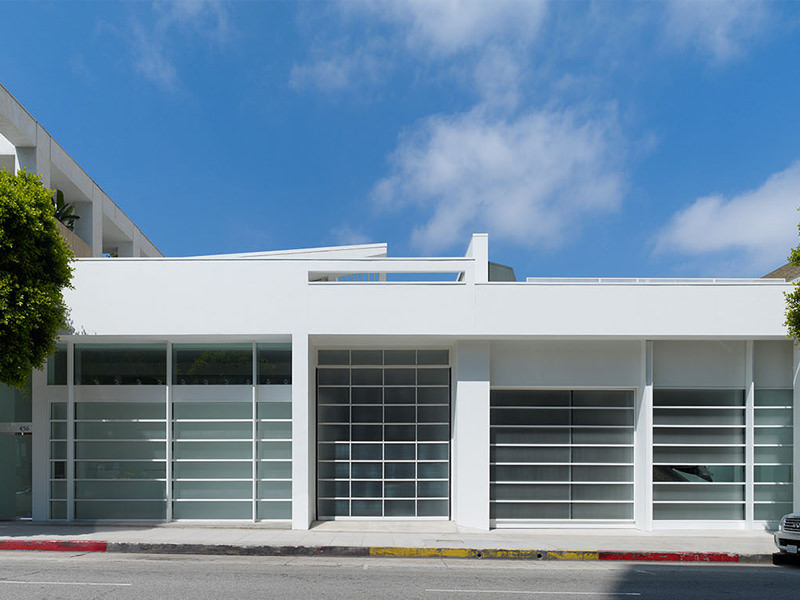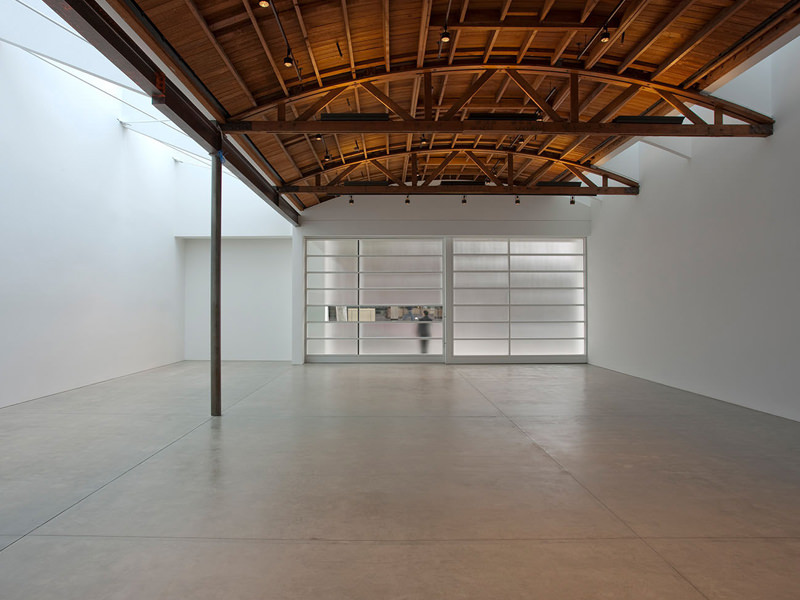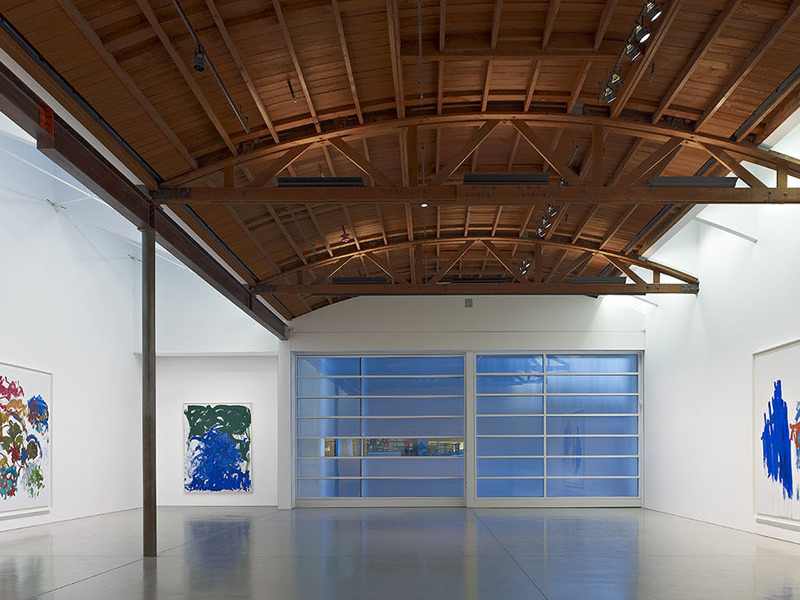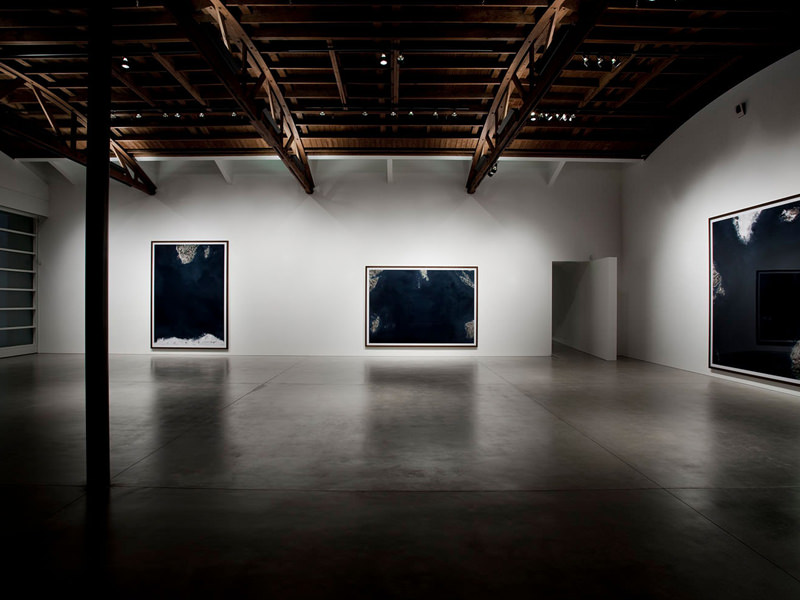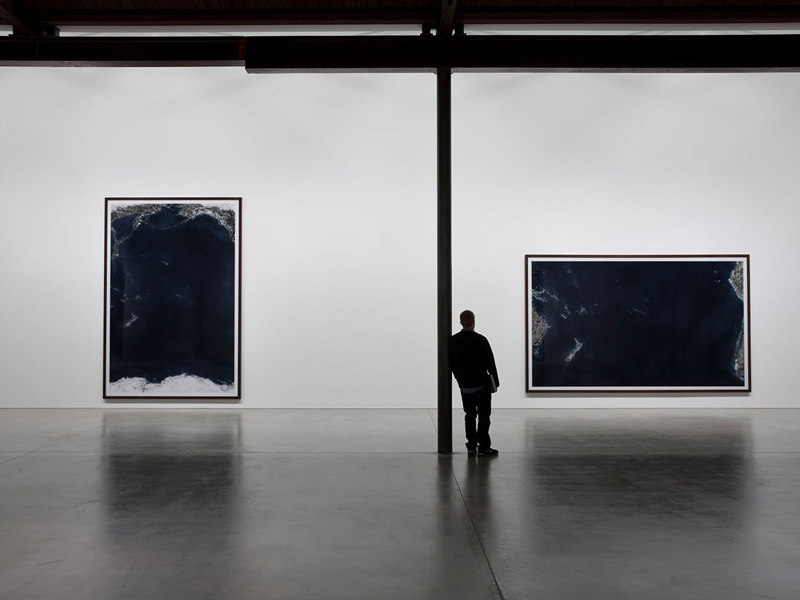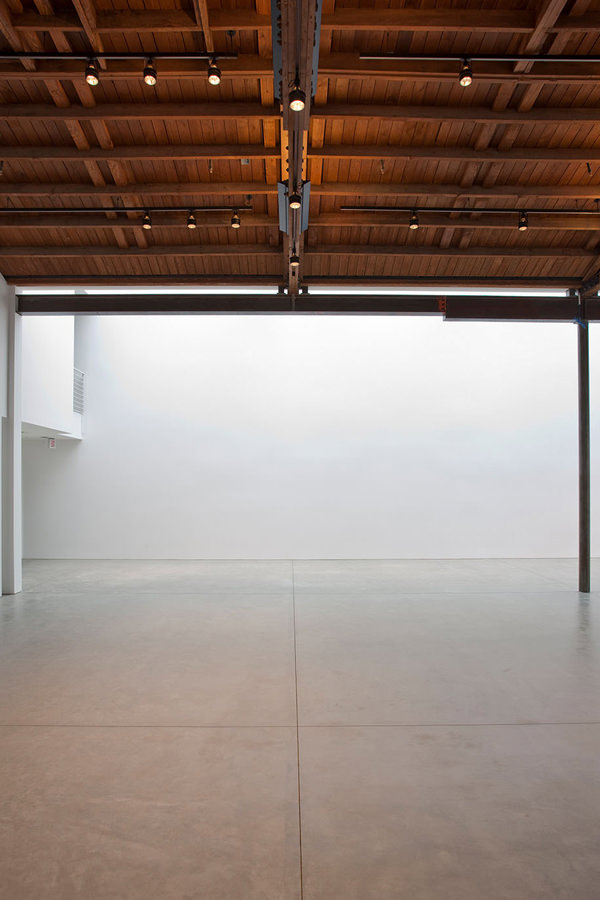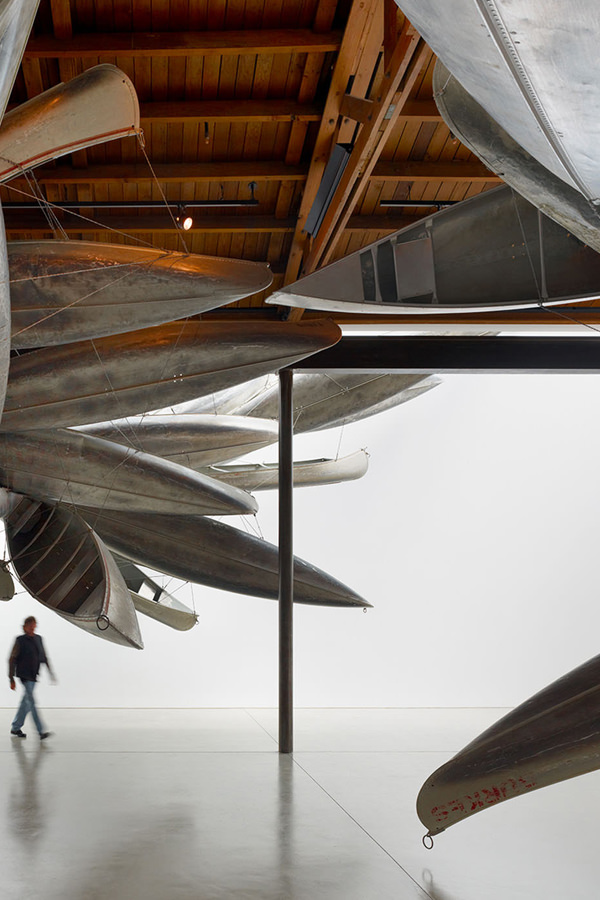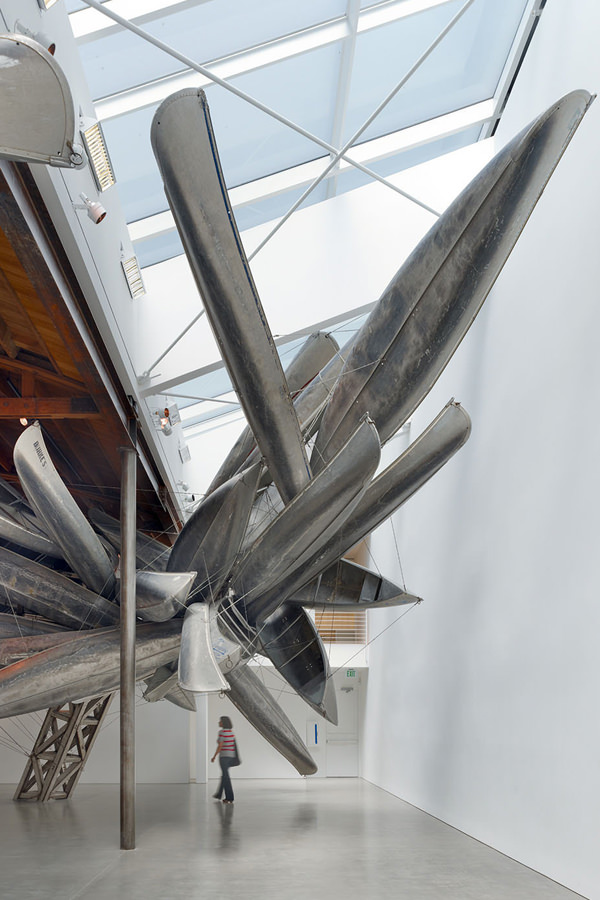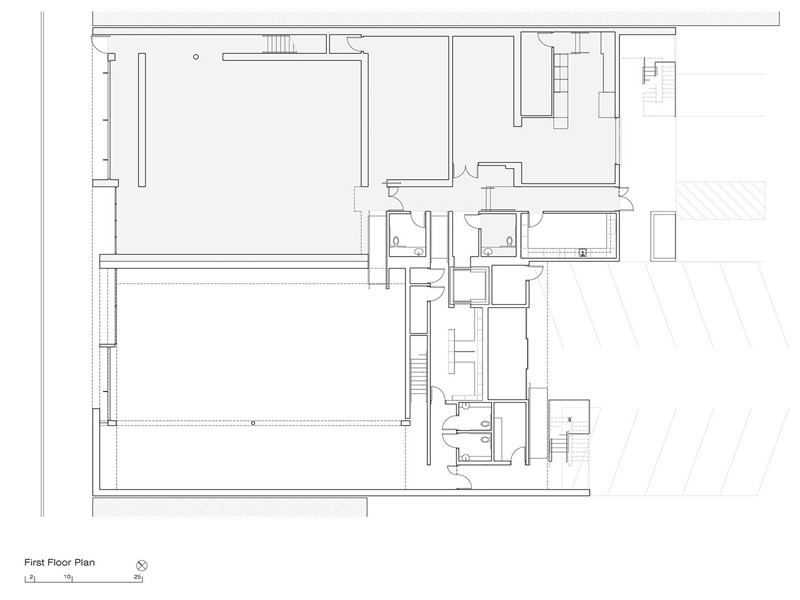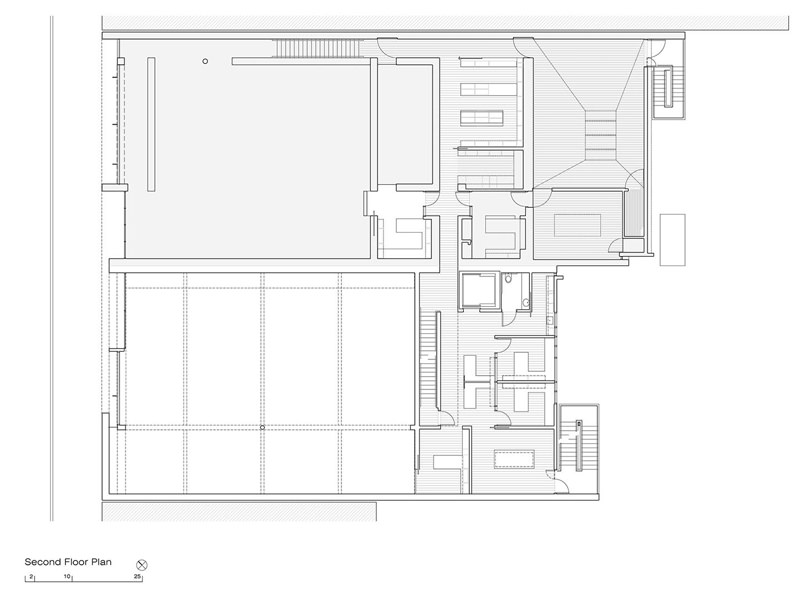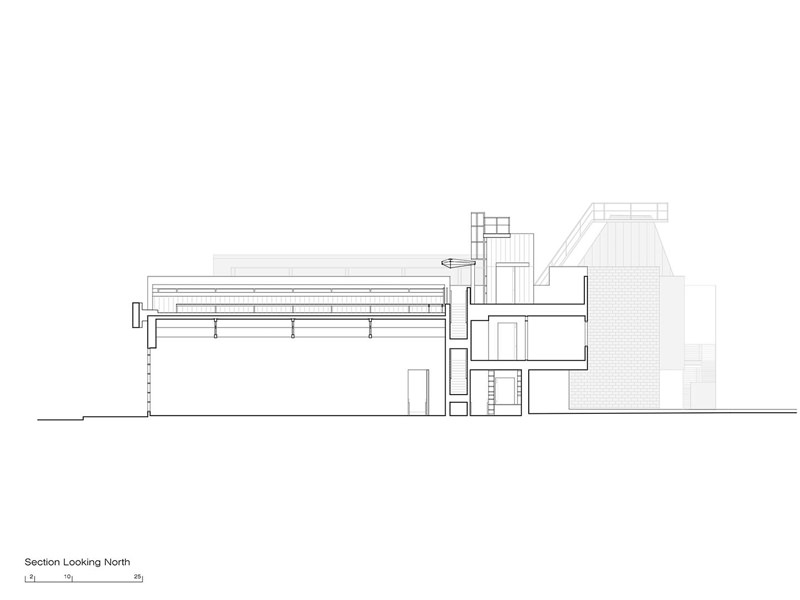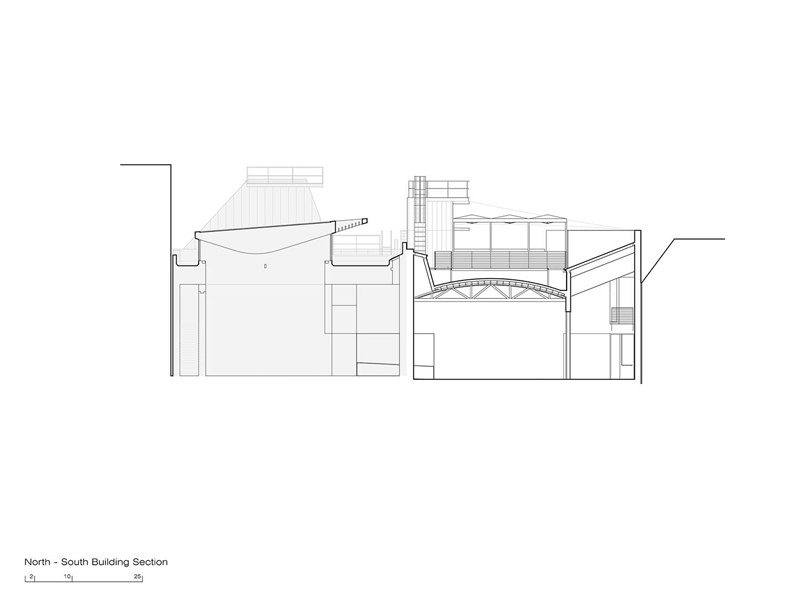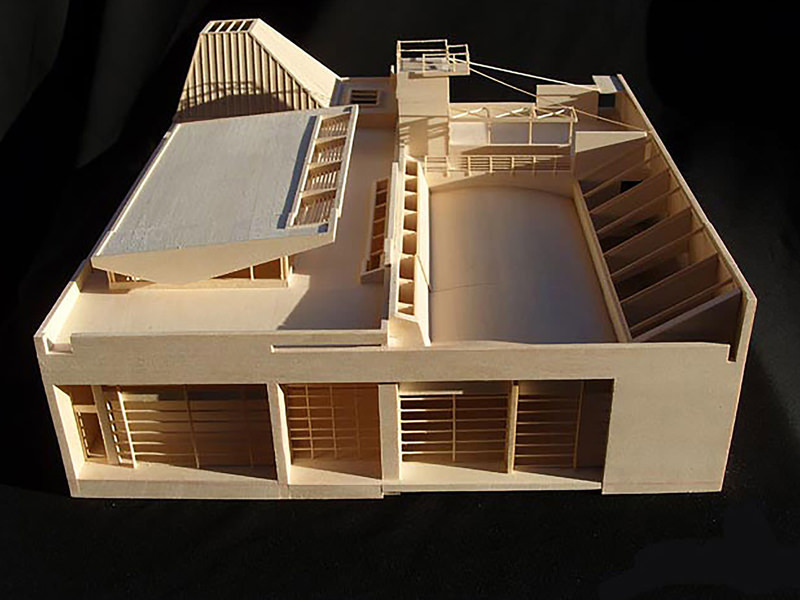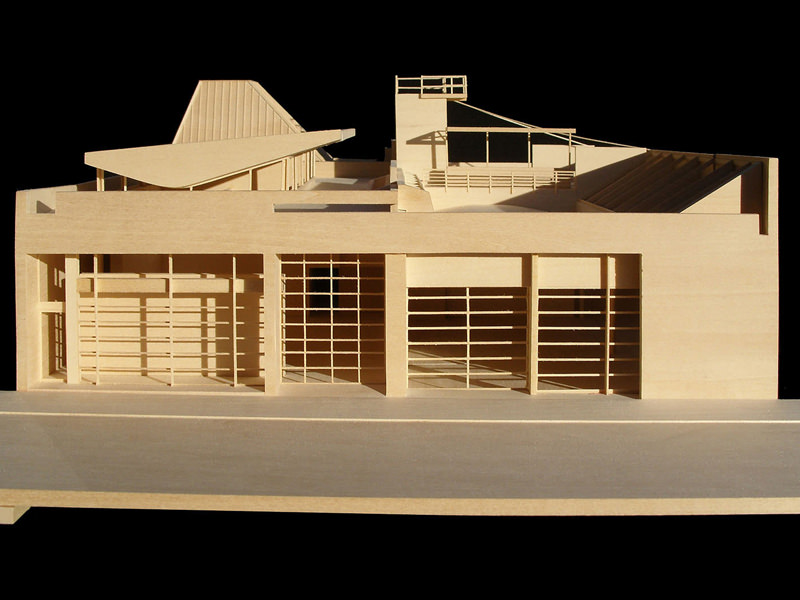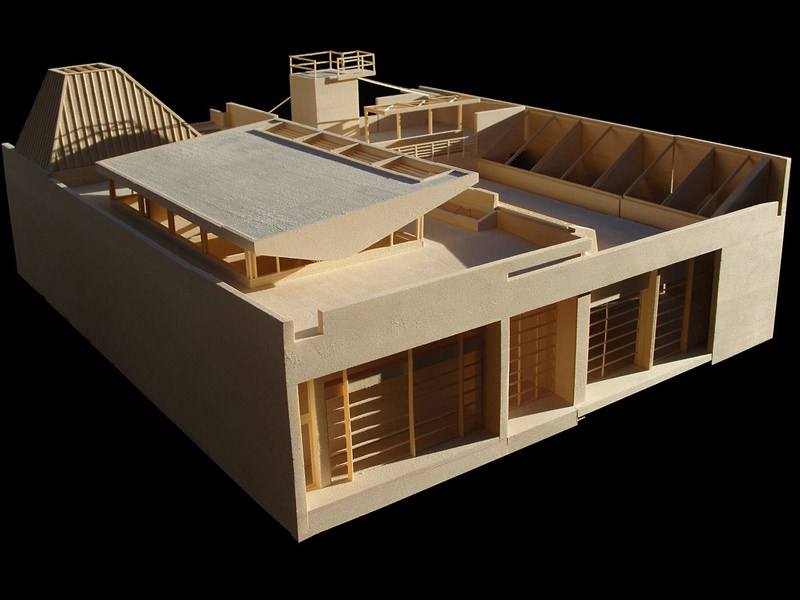Gagosian Gallery Expansion
Beverly Hills, California
2008-2010
This adaptive reuse of retail space is situated in the commercial center of Beverly Hills and expands on the Gagosian Gallery’s existing galleries and offices designed by Richard Meier & Partners Los Angeles office in 1995. The addition embodies the qualities of space and light that distinguish the Gagosian Gallery, yet departs with its expressive reuse of an existing wood barrel vault roof.
The natural wood ceiling, trusses and steel beam offer a distinctive counterpoint to the airfoil wing that funnels daylight into the preexisting Gagosian Gallery. The new gallery space utilizes skylights to balance daylight from the north and south sky to support a diversity of installations. The expansive daylit gallery walls can accommodate even larger works in gallery space with a quality of light that is consistent with the original Gagosian gallery. The glazed street façade blends seamlessly with the original gallery facade and offers pedestrians a glimpse into the gallery. A single 225 SF glass and aluminum sliding door at the street accomodates oversized artwork to be unloaded directly into the gallery and allows exhibit space to open to the active Beverly Hills streetscape.
New second level offices and a private skylit viewing gallery address the growing gallery’s administrative and exhibit needs. At the roof, a sculpture terrace provides a unique outdoor setting for installations and offers views of the city and the surrounding Hollywood Hills.
Credits
Design Team: Michael Palladino
Alex Wuo
Mark Sparrowhawk
Tom Farrell
C. Hardy
Seung Jo Aryan Omar
Building Photography:
Joseph White
Tim Griffith
Project delivered through
Richard Meier and Partners Los Angeles, 2010
Awards
2012 Merit Award - AIA California Council


