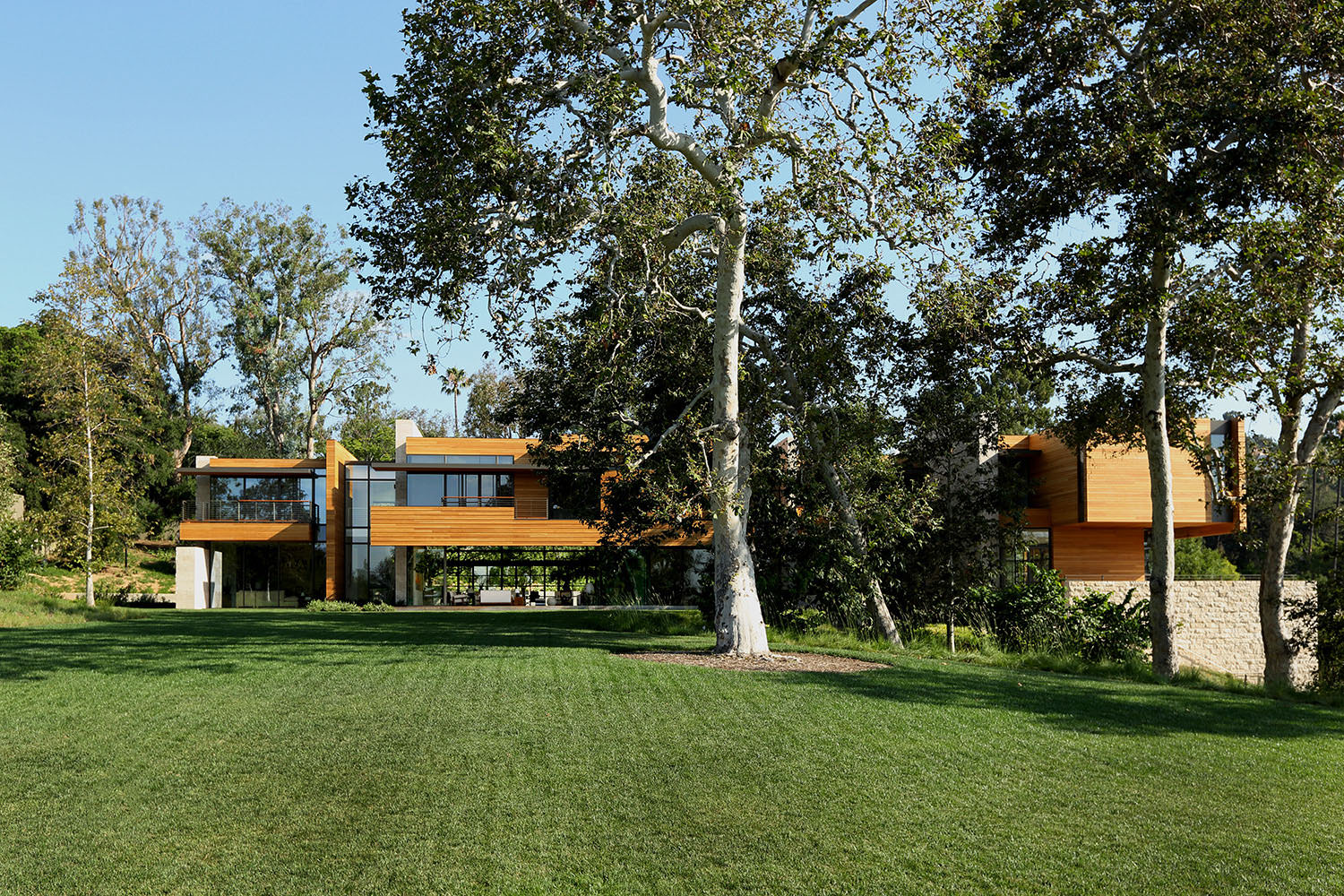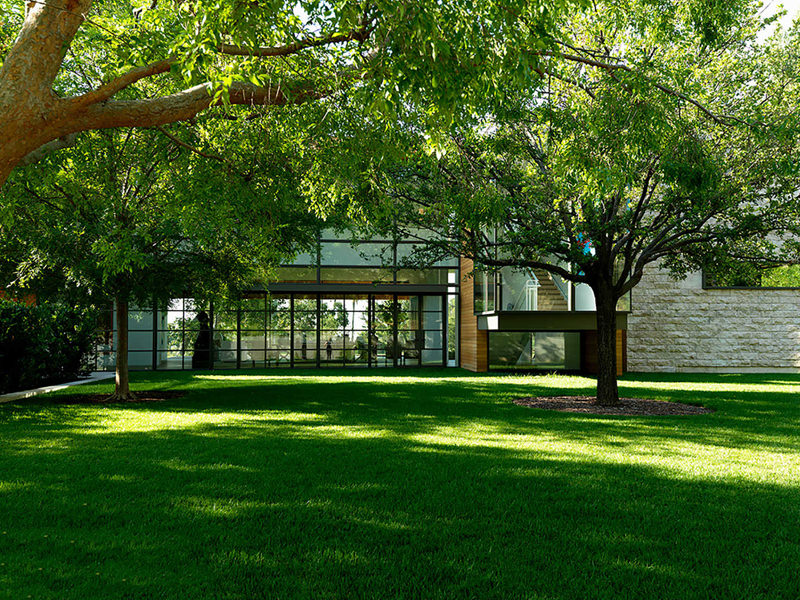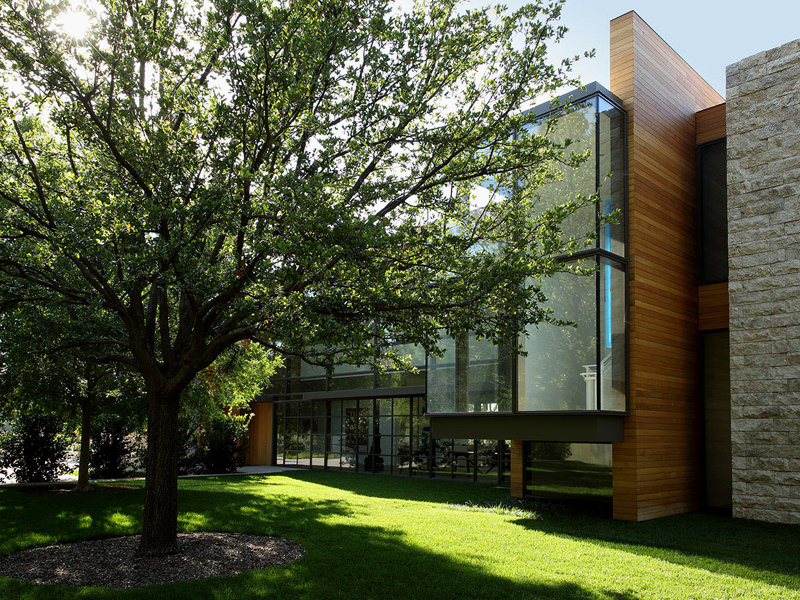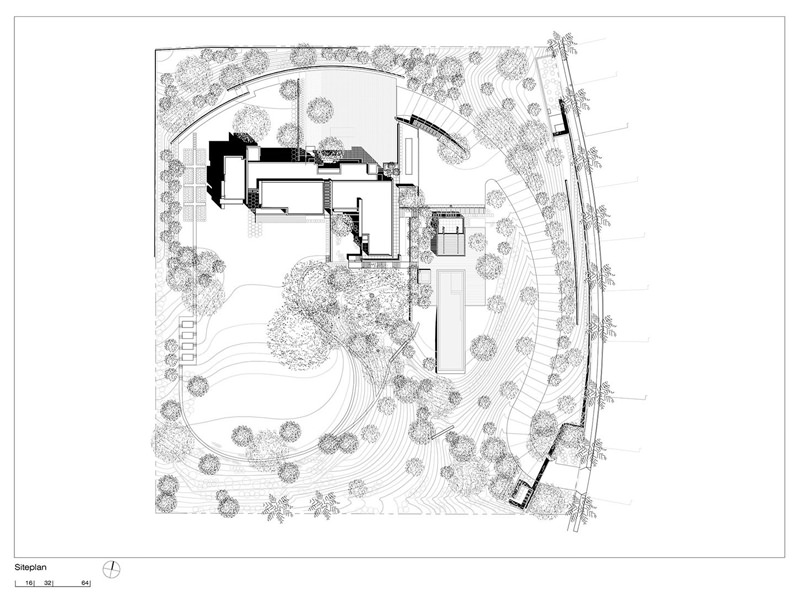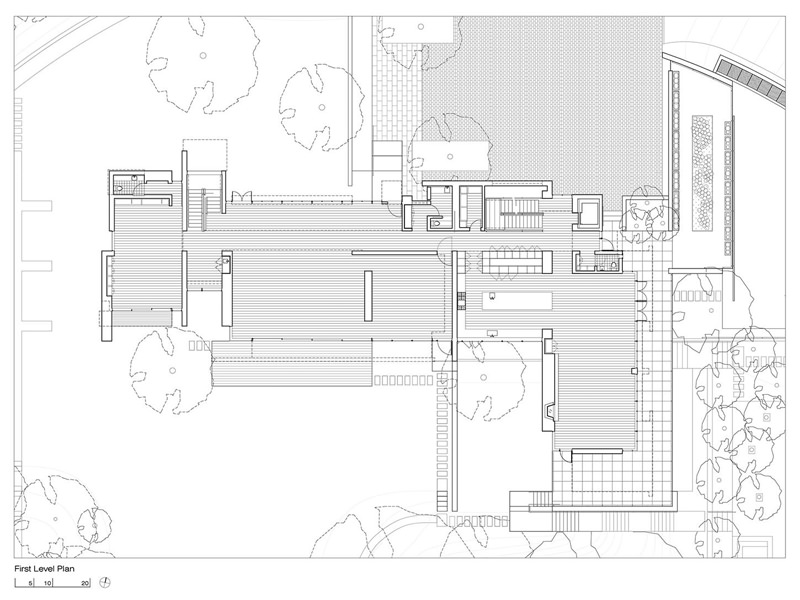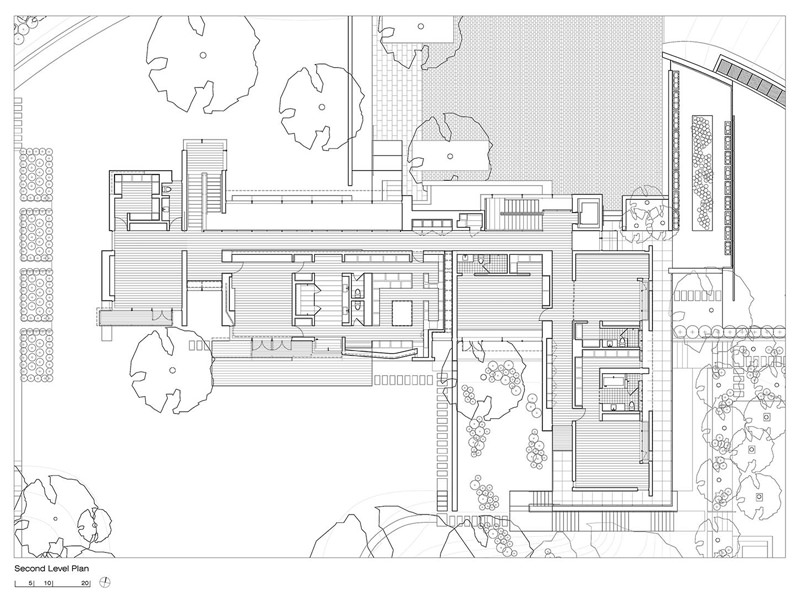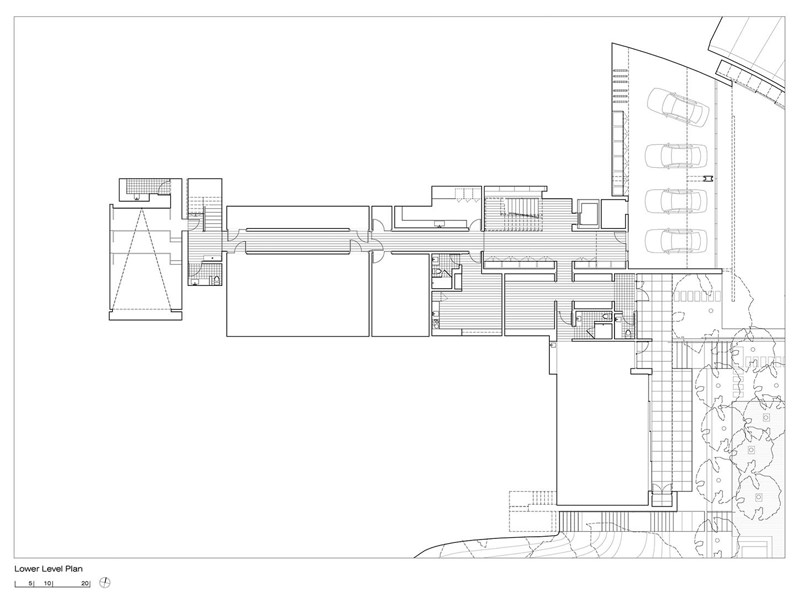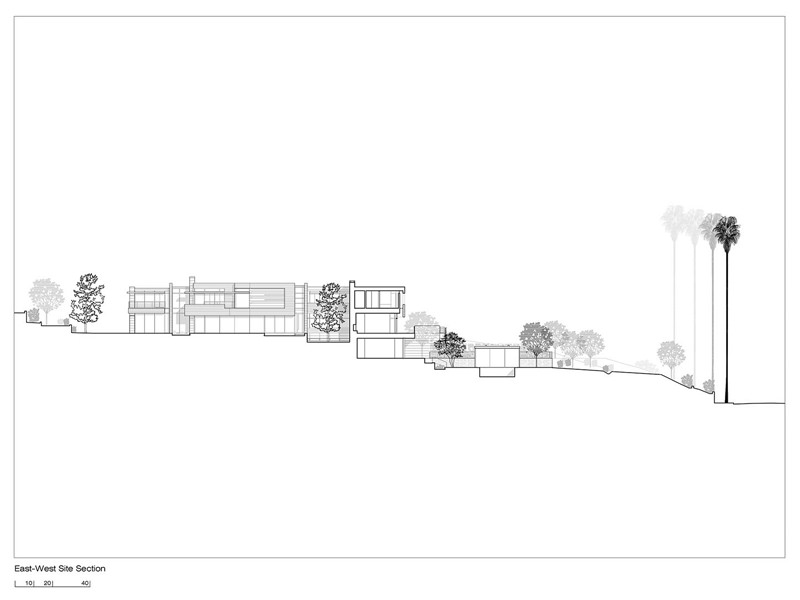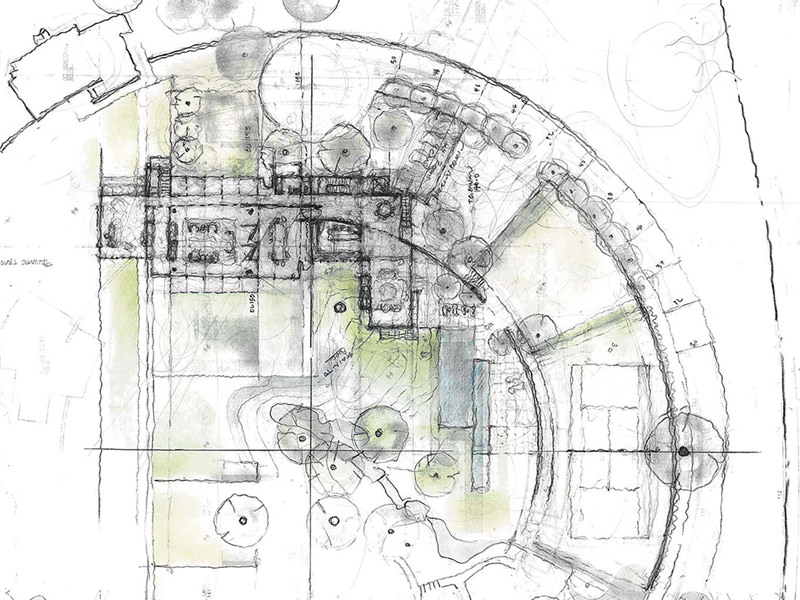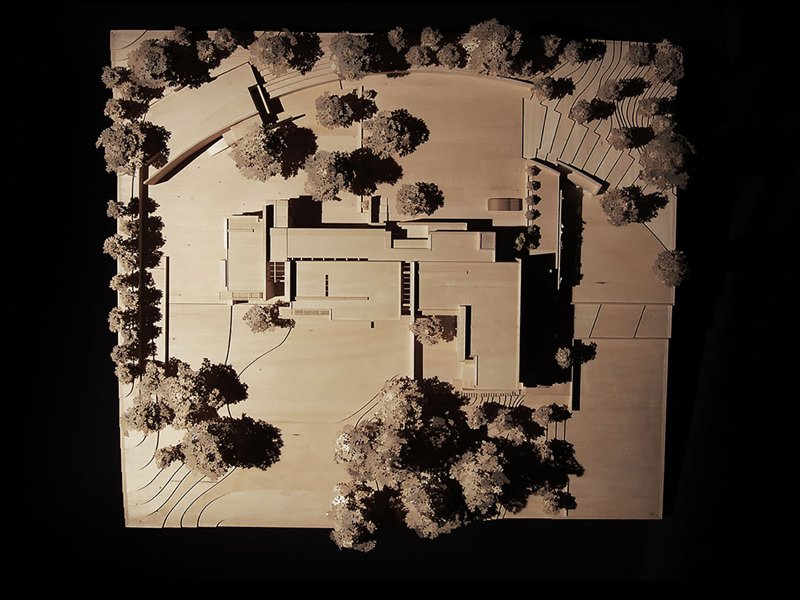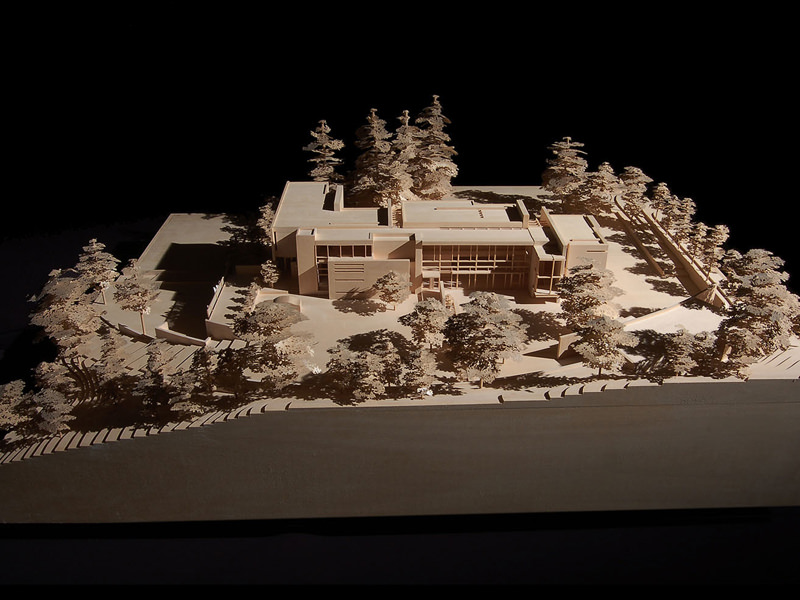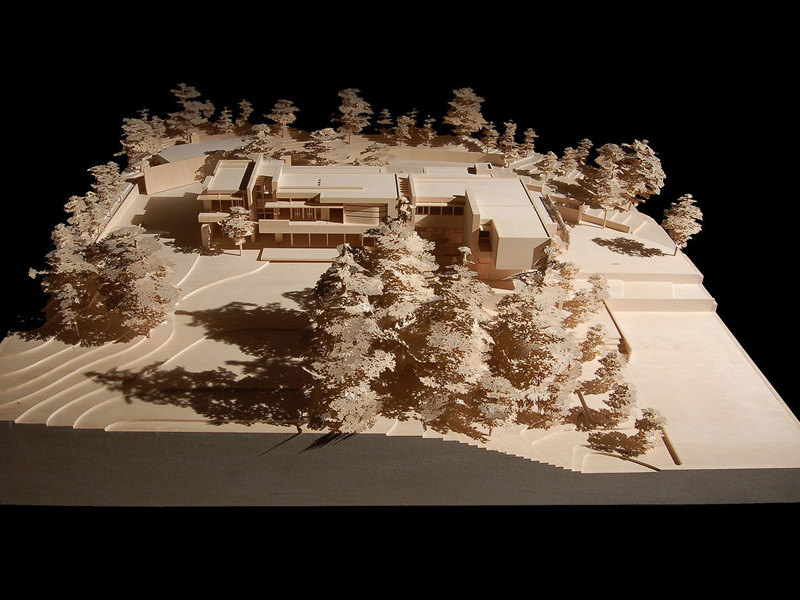Foothill Road Residence
Beverly Hills, California
2012 - 2016
The site plan for this large residence, captures the essence of Southern California living by integrating the residence within a garden landscape that expresses the “architecture of the land” and “memory” of structures removed.
The site topography has been maintained where practical to preserve the “eucalyptus canyon” and other mature trees that are important to the quality of place that makes this property unique.
The architecture is conceptualized to create approachable residential scale expressed through a palette of materials that is timeless and complements the garden setting. The building envelope includes large areas of clear glass balanced by stone walls that extend into the landscape to reinforce the integration of house and garden.
The living room, dining room, and entrance gallery are designed with both south and north glass that capture an expansive north-south landscape axis and formal “lawn.” The kitchen, breakfast room, and family room are combined to create a family living area that opens to terraces with east and southeast orientation.
Credits
Design Team:
Michael Palladino
Alex Wuo
Sahaja Aram
Mark Sparrowhawk
C. Hardy
Seung Jo
Yunghee Kim
Building Photography:
Jill Paider
Project delivered through
Richard Meier and Partners Los Angeles, 2016

