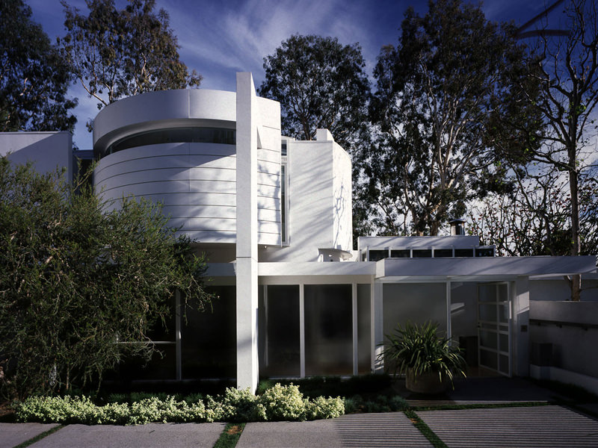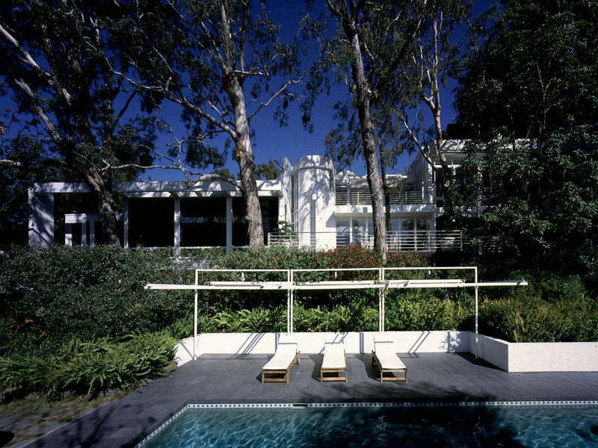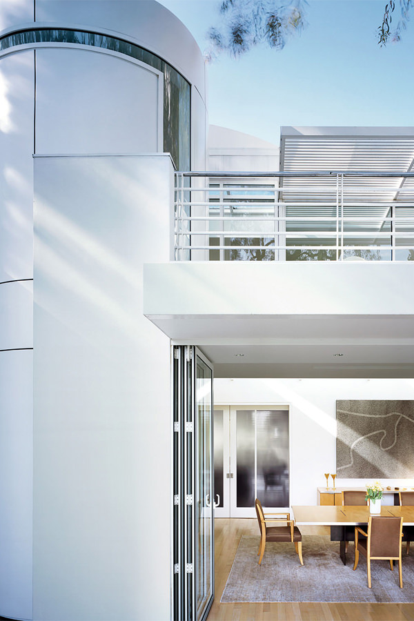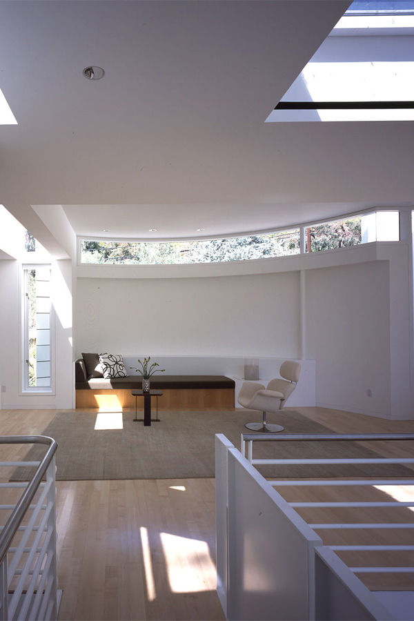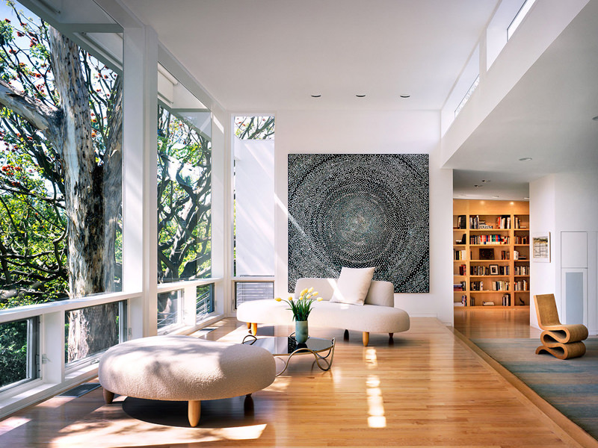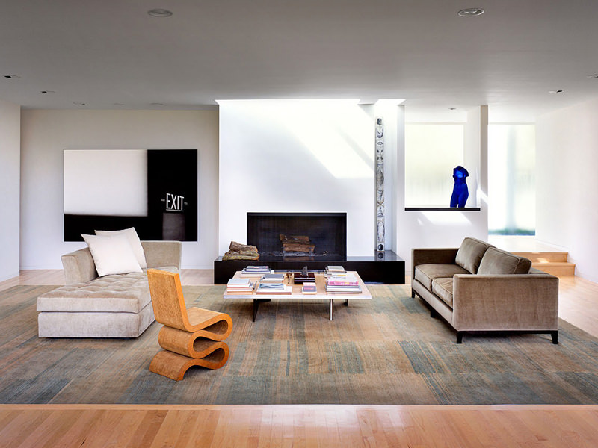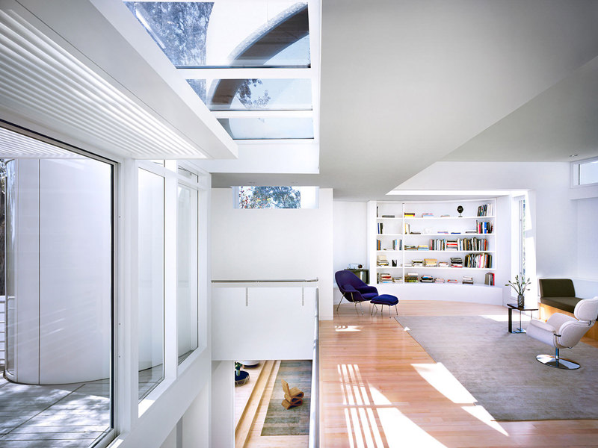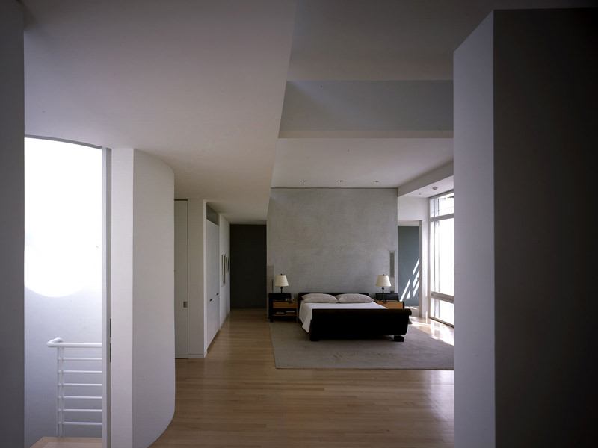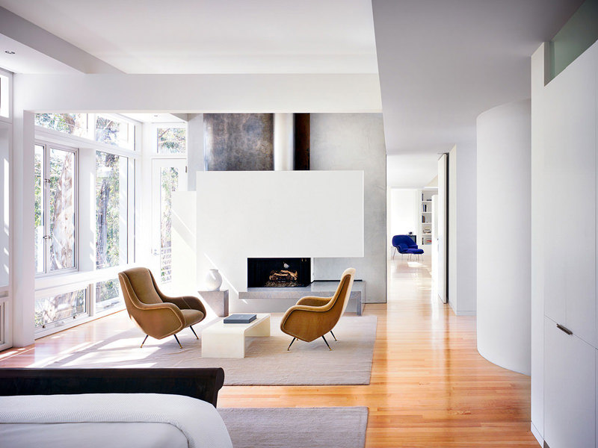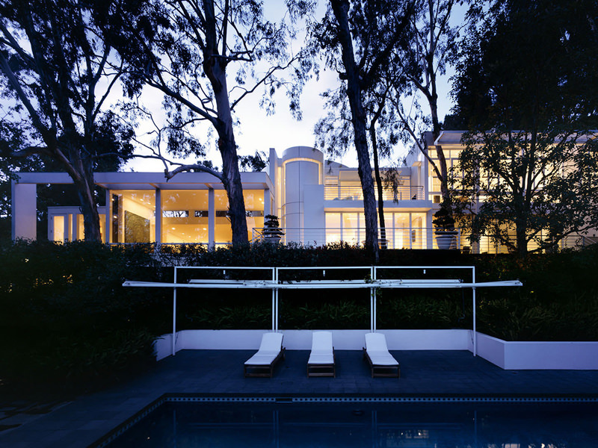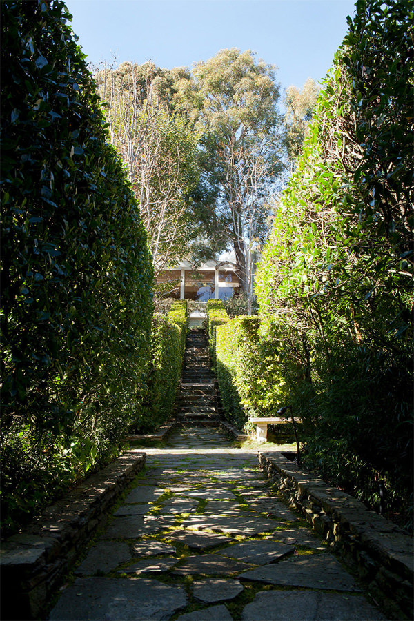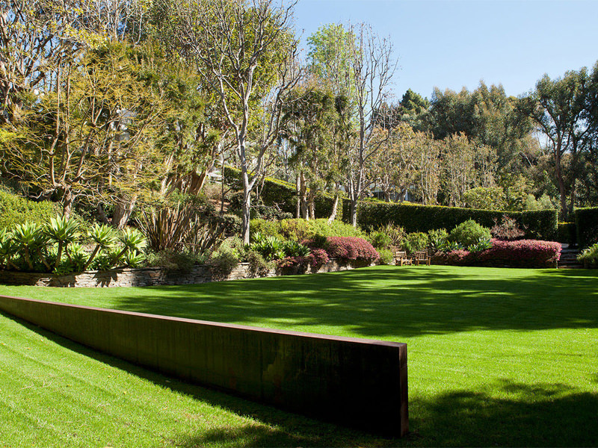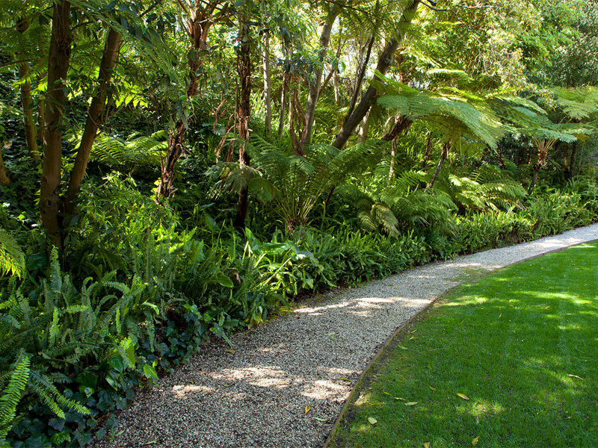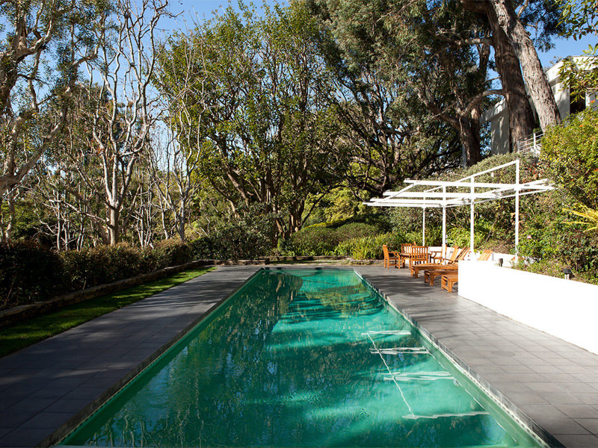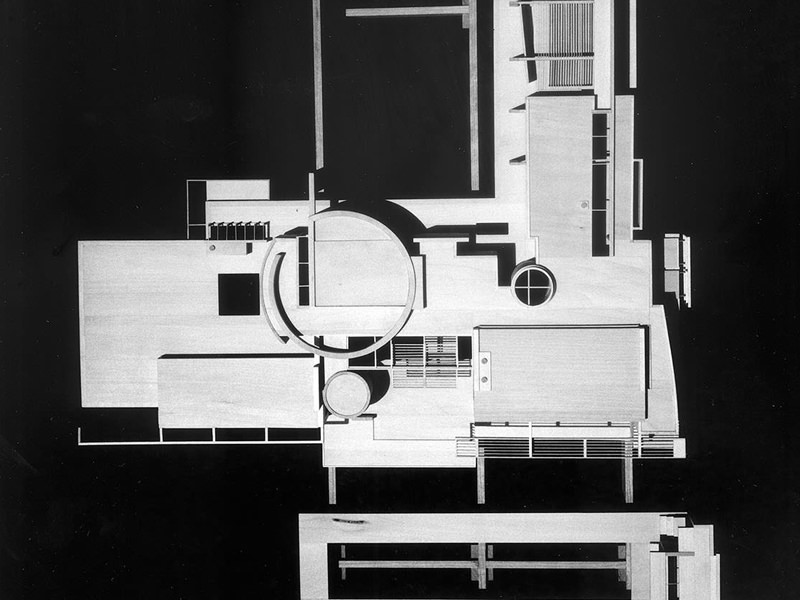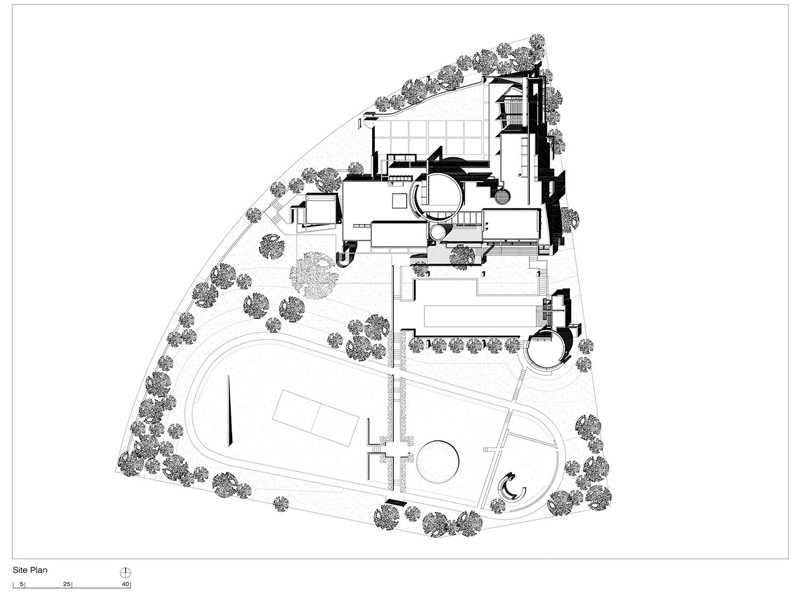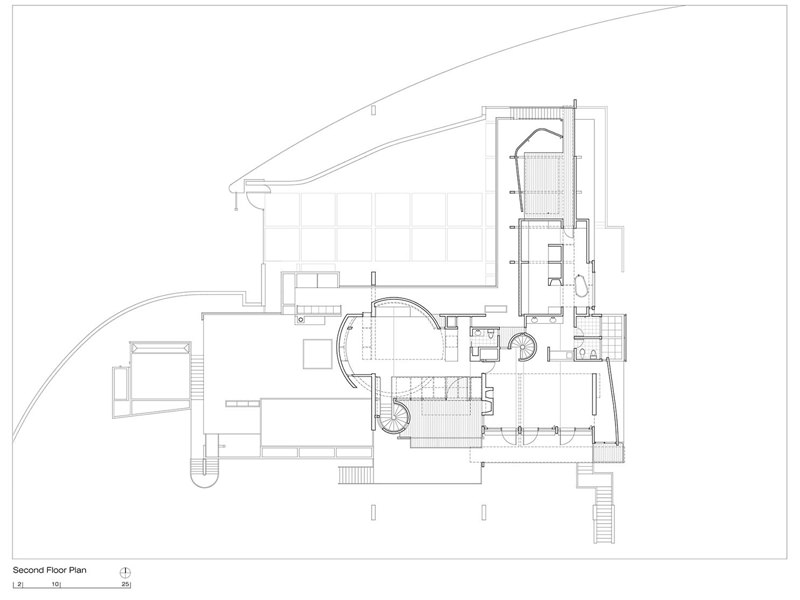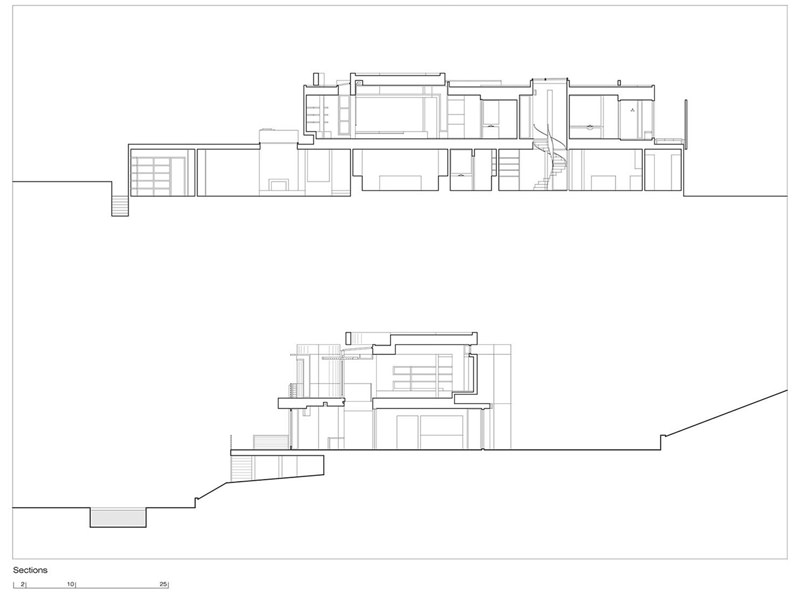Bonhill Road Residence
Los Angeles, California
1998 - 2001
Located on an extensively landscaped hillside property in Los Angeles, this existing 1950s-era, single-story house has undergone multiple additions and renovations over the past fifty years.
This new renovation and second-story addition acknowledges the horizontal and classic modern line of the existing structure, but also add hierarchy to the massing, redefining the spatial and structural order of the house. A new second story has been built on a platform that straddles the existing house and is supported by three new parallel walls that define interior space that extends into the garden. These new walls draw from existing garden walls for their color and texture, thereby restating the visual and physical relationship between house and garden.
The new second level, which includes a master suite, studio, and library, integrates a large cylindrical volume to develop a hierarchy in the plan and massing. This volume re-centers the house and formally orders vertical and horizontal circulation at the ground levels. The garden façade is scaled with a new brise-soleil and trellises that reappear on the renovated poolhouse.
Exterior finishes of the new construction are a combination of smooth white stucco to match the existing house and painted horizontal aluminum plate cladding for the new curvilinear elements and sunscreens.
Credits
Design Team:
Michael Palladino
Tom Farrell
Yunghee Kim
Building Photography:
Scott Frances
Landscape Photography:
Undine Prohl Photography
Project delivered through
Richard Meier and Partners Los Angeles, 2001


